FLOORPLANS
Modern in design with clean lines and light finishes, our units are sure to impress. Our studio, 1, 2, and 3-bedroom apartments in Denver, CO have living spaces laid out with an open concept in mind, utilizing space efficiently to maximize functionality and livability. Bedrooms are finished with carpeted flooring, private bathrooms, walk-in closets and will feature expansive vinyl windows to maximize natural lighting indoors.
| Layout | Floor Plan | UNIT | Bed / Bath | Sqft | Starting At | Availability |
|---|---|---|---|---|---|---|
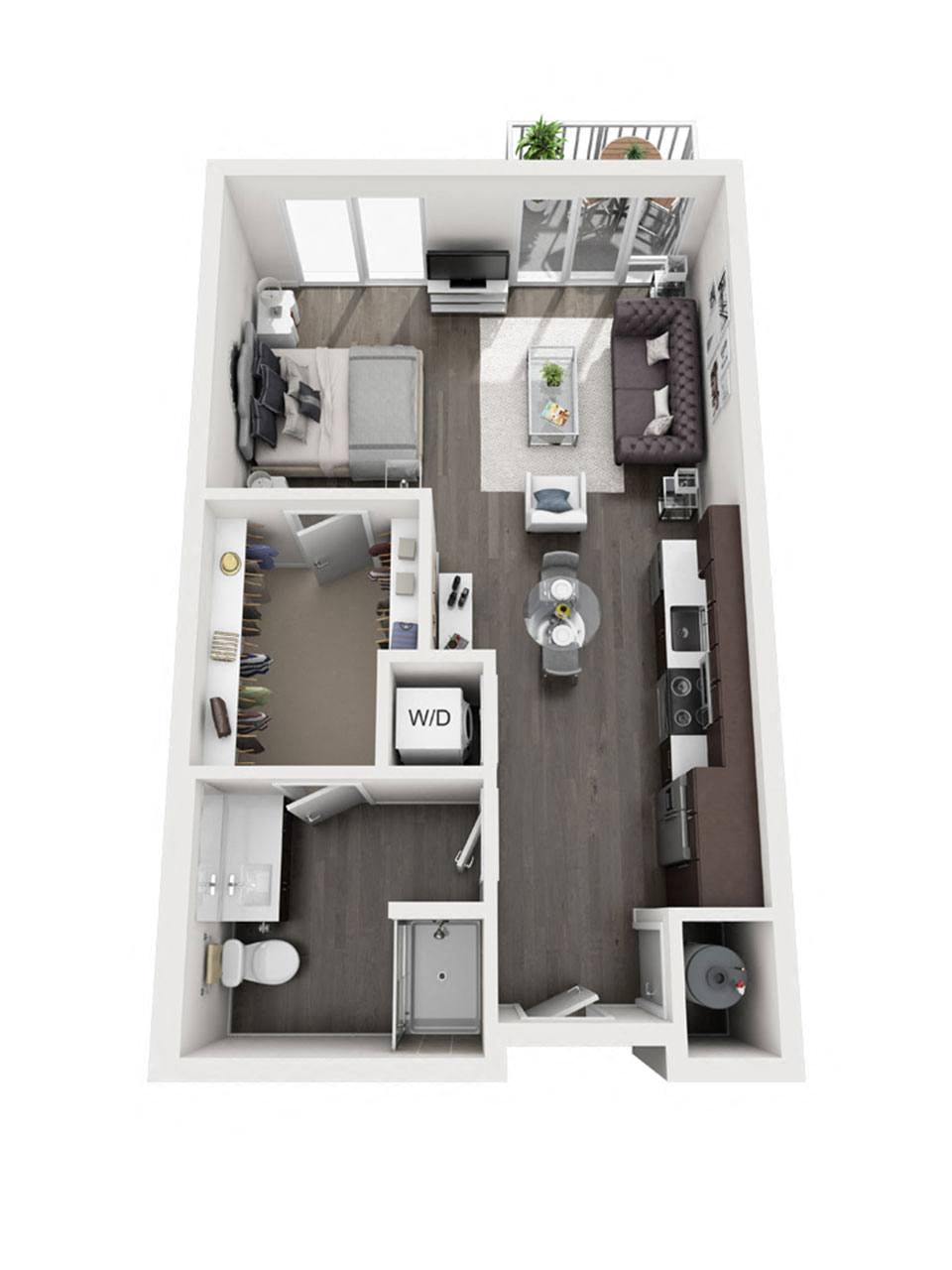
|
Floor Plan : Studio E1 | 1 Bath | Unit : 179 | Bed/Bath : 0/1 | Sqft : 601 | Starting At : $1422 |
Available Now APPLY NOW |
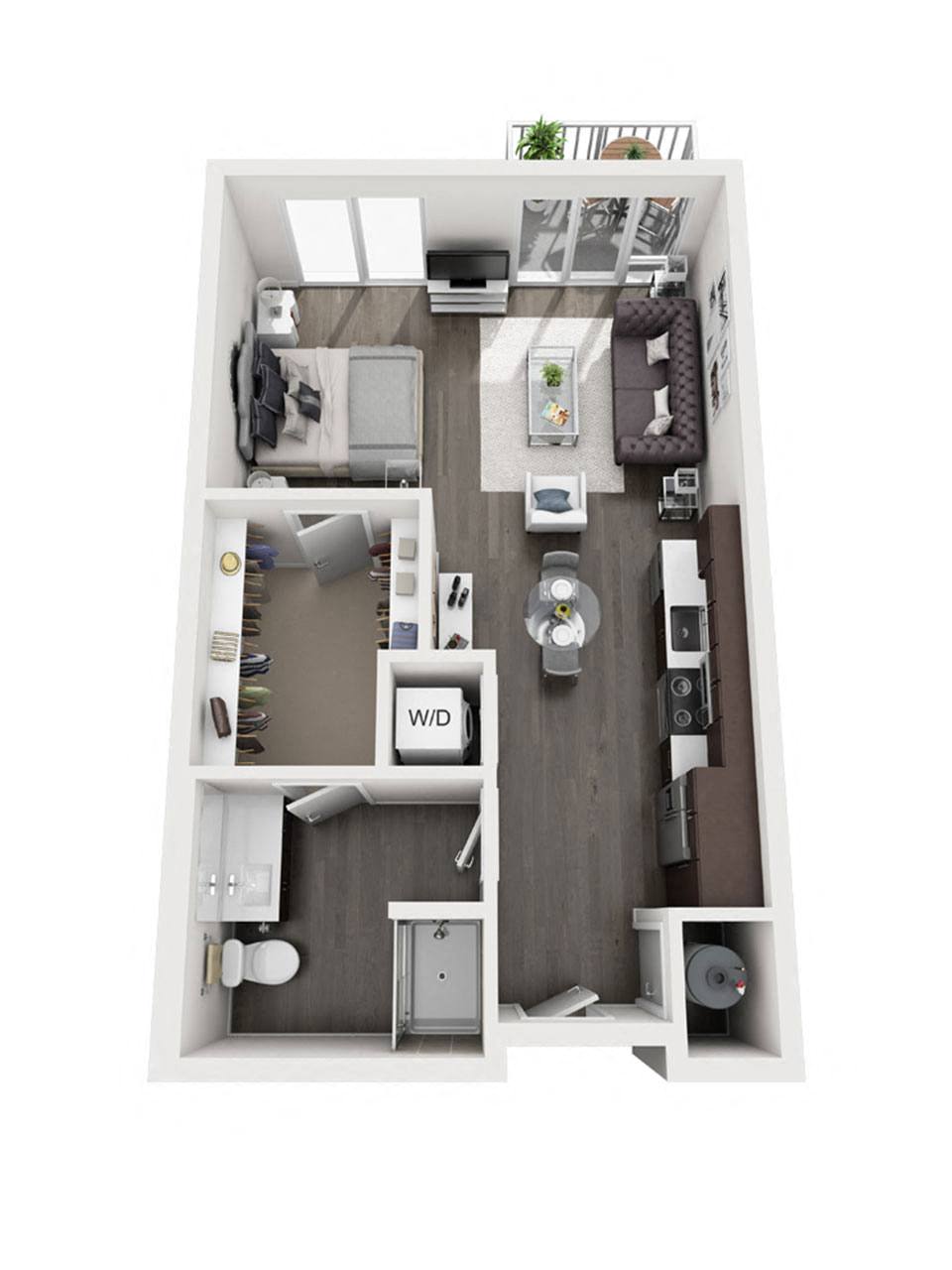
|
Floor Plan : Studio E1 | 1 Bath | Unit : 182 | Bed/Bath : 0/1 | Sqft : 601 | Starting At : $1422 |
Available Now APPLY NOW |
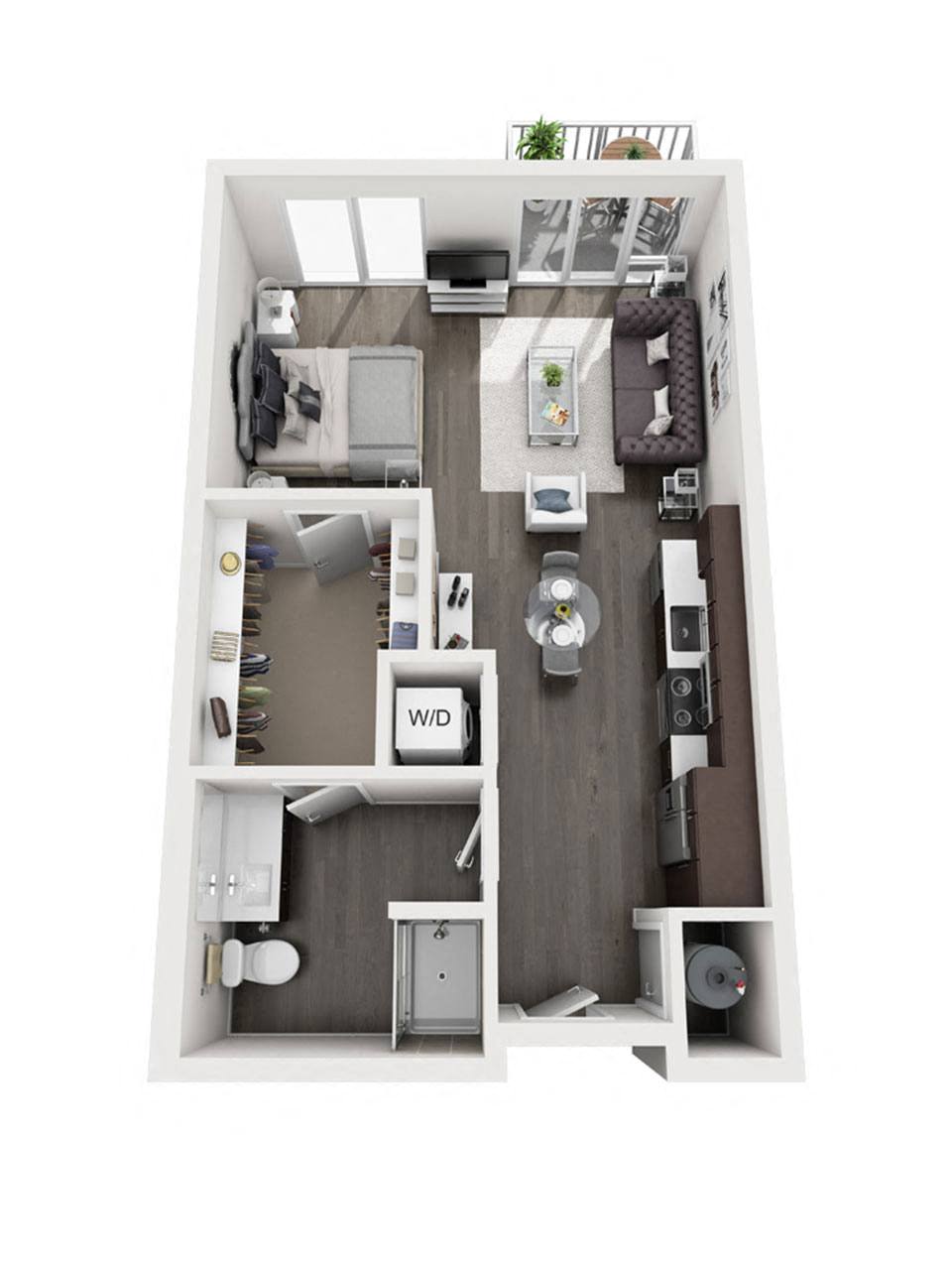
|
Floor Plan : Studio E1 | 1 Bath | Unit : 282 | Bed/Bath : 0/1 | Sqft : 601 | Starting At : $1422 |
Available Now APPLY NOW |
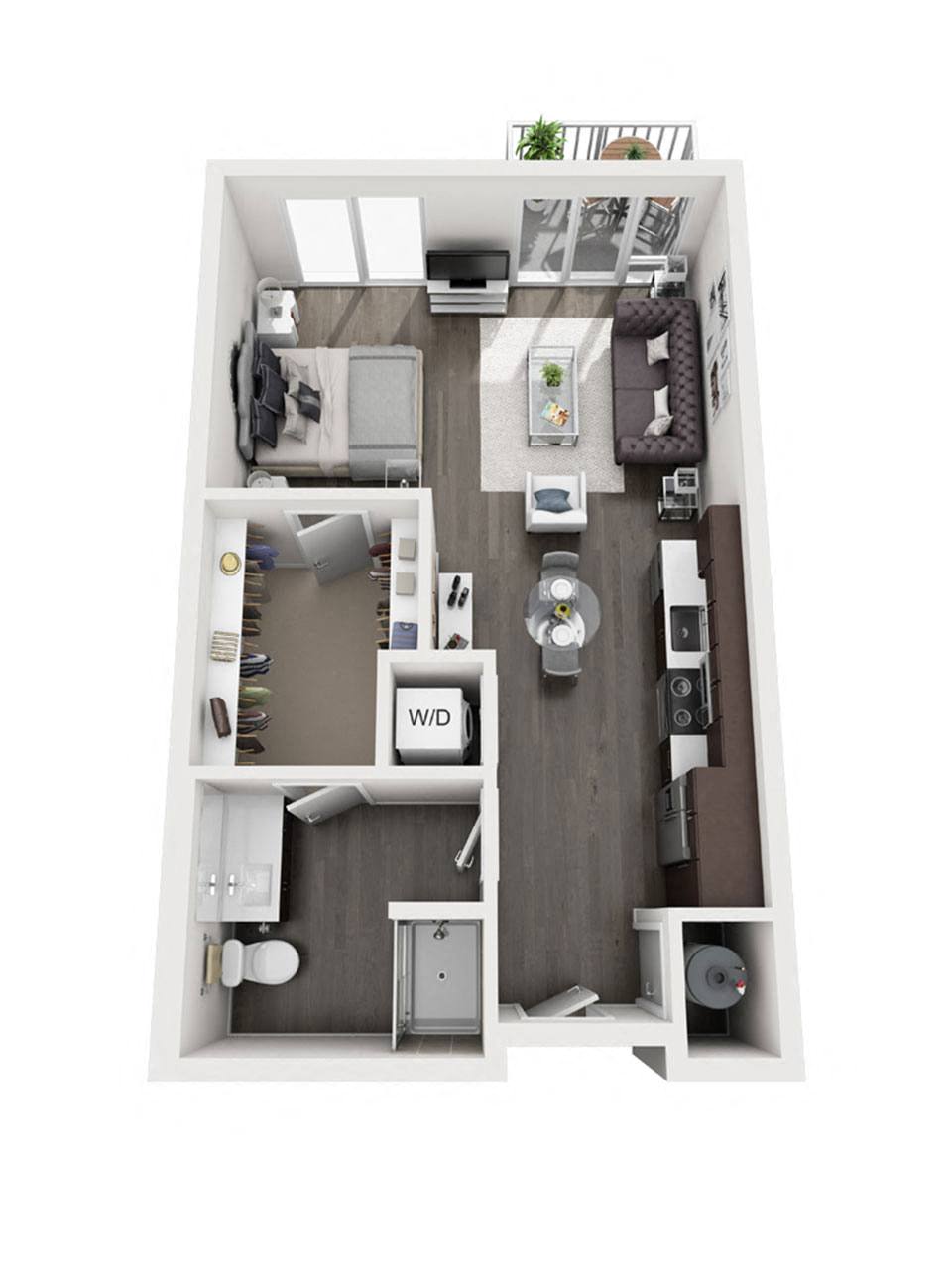
|
Floor Plan : Studio E1 | 1 Bath | Unit : 283 | Bed/Bath : 0/1 | Sqft : 601 | Starting At : $1422 |
Available Now APPLY NOW |
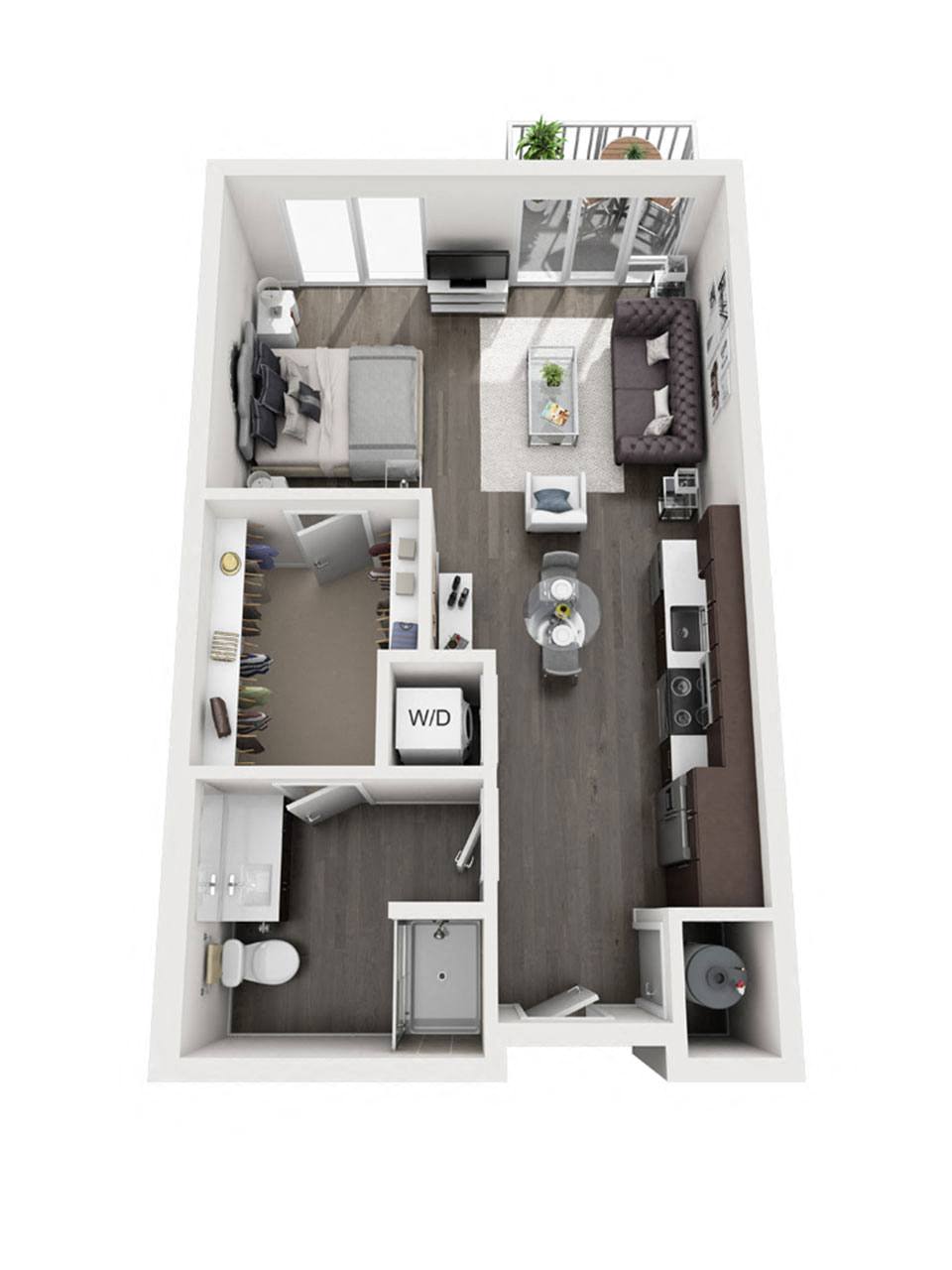
|
Floor Plan : Studio E1 | 1 Bath | Unit : 132 | Bed/Bath : 0/1 | Sqft : 601 | Starting At : $1462 |
Available Now APPLY NOW |
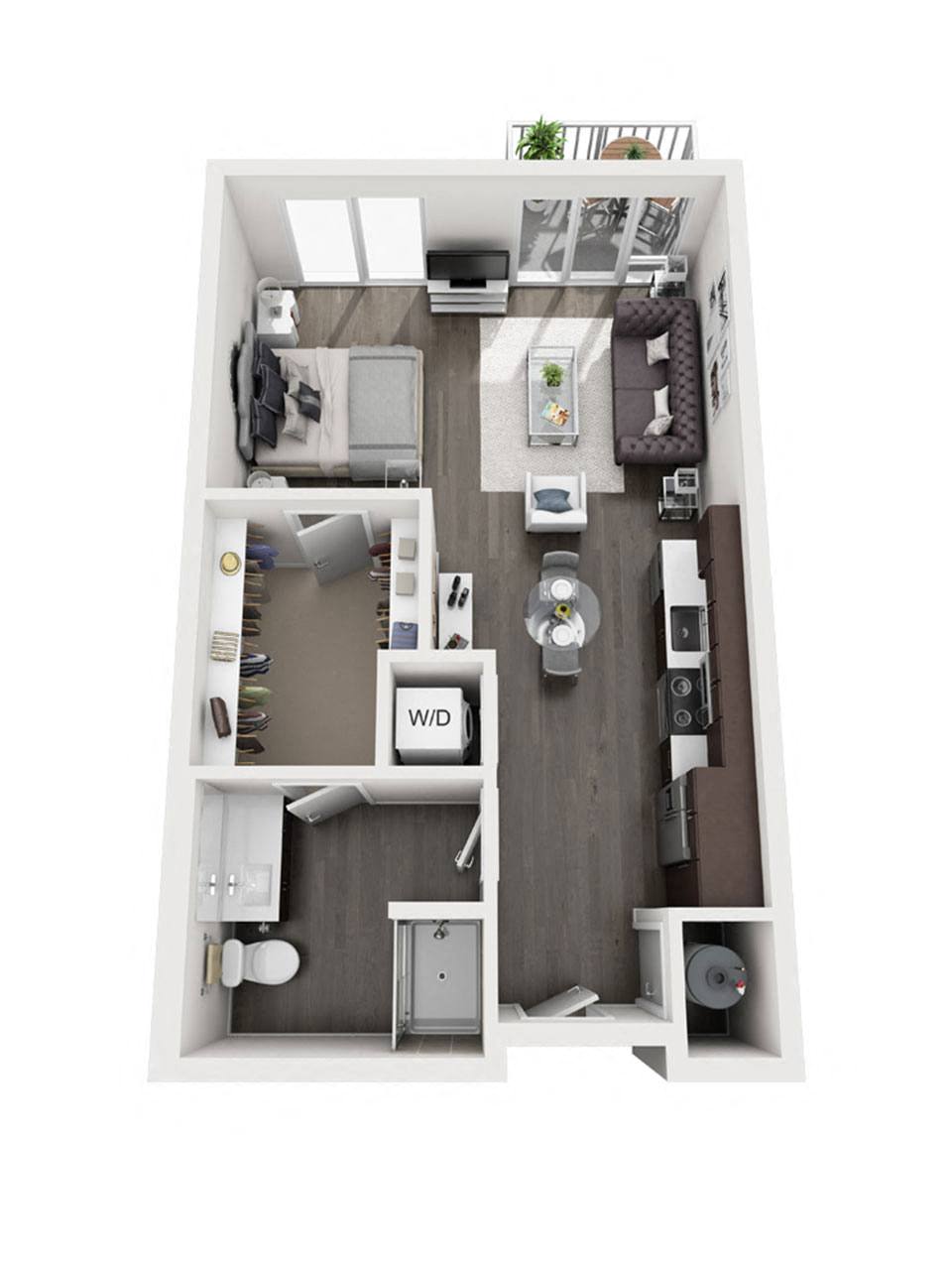
|
Floor Plan : Studio E1 | 1 Bath | Unit : 426 | Bed/Bath : 0/1 | Sqft : 601 | Starting At : $1487 |
Available Now APPLY NOW |
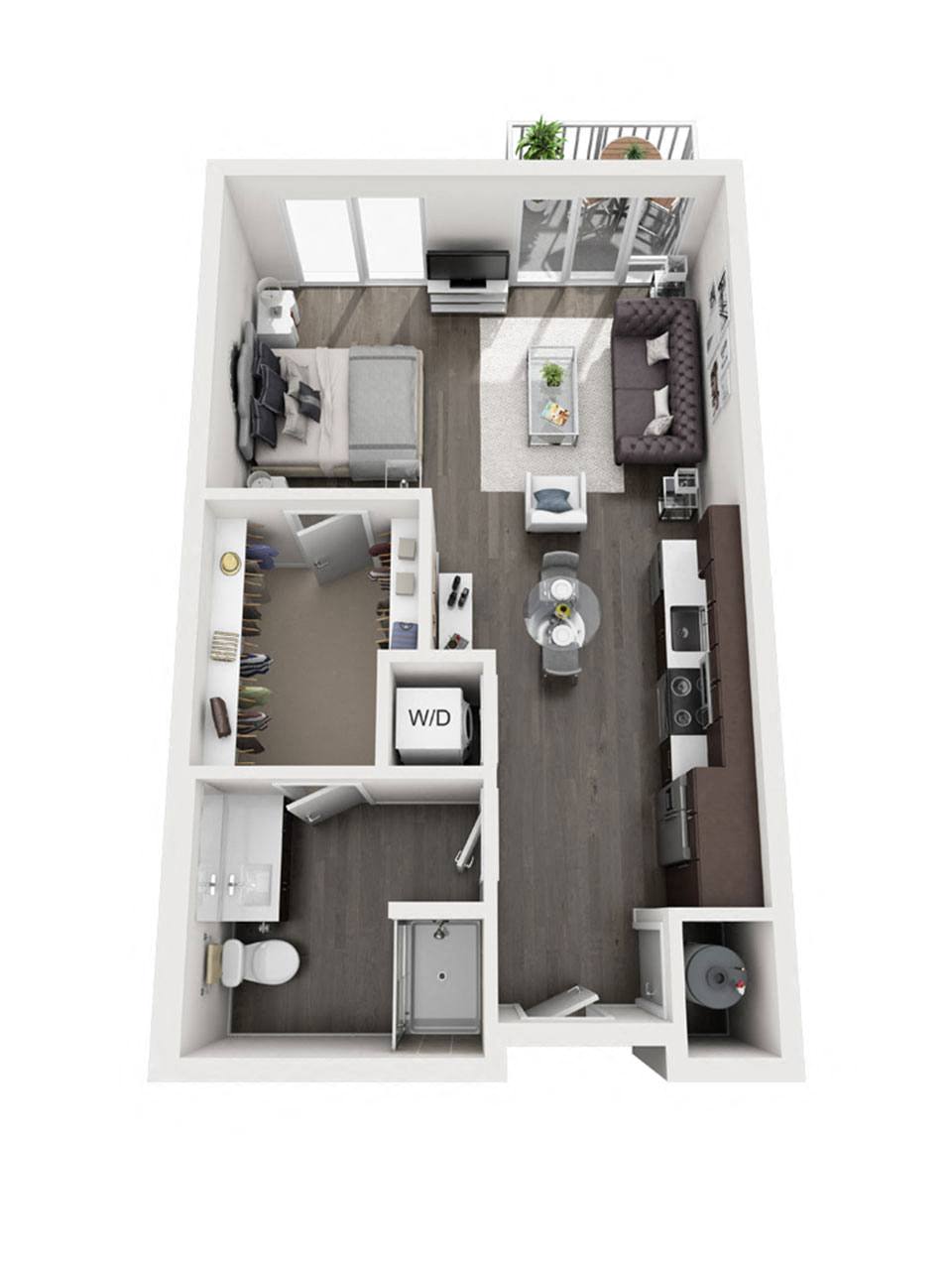
|
Floor Plan : Studio E1 | 1 Bath | Unit : 176 | Bed/Bath : 0/1 | Sqft : 601 | Starting At : $1422 |
Available Now APPLY NOW |
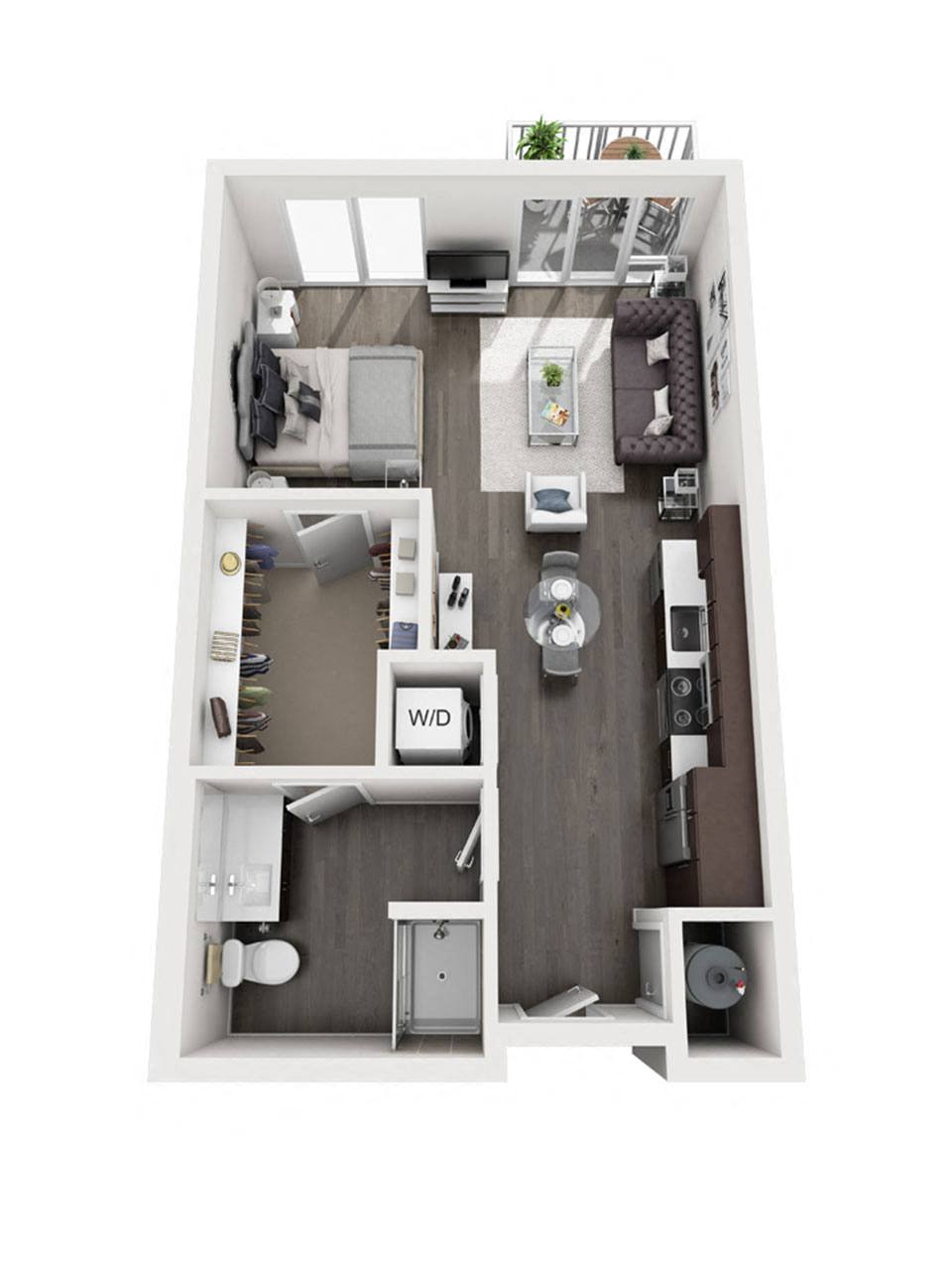
|
Floor Plan : Studio E1 | 1 Bath | Unit : 286 | Bed/Bath : 0/1 | Sqft : 601 | Starting At : $1422 |
Available Now APPLY NOW |
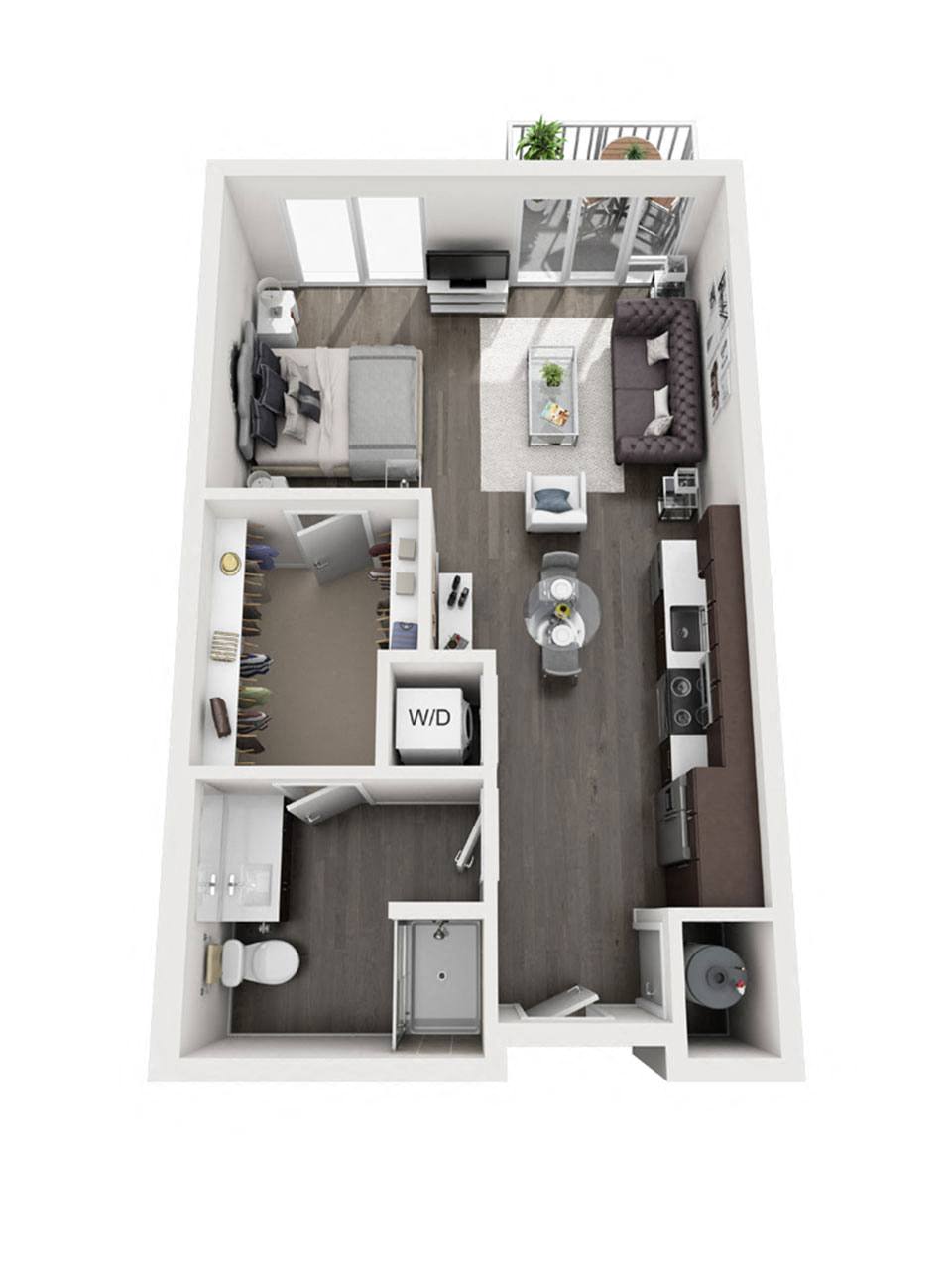
|
Floor Plan : Studio E1 | 1 Bath | Unit : 432 | Bed/Bath : 0/1 | Sqft : 601 | Starting At : $1487 |
Available Now APPLY NOW |
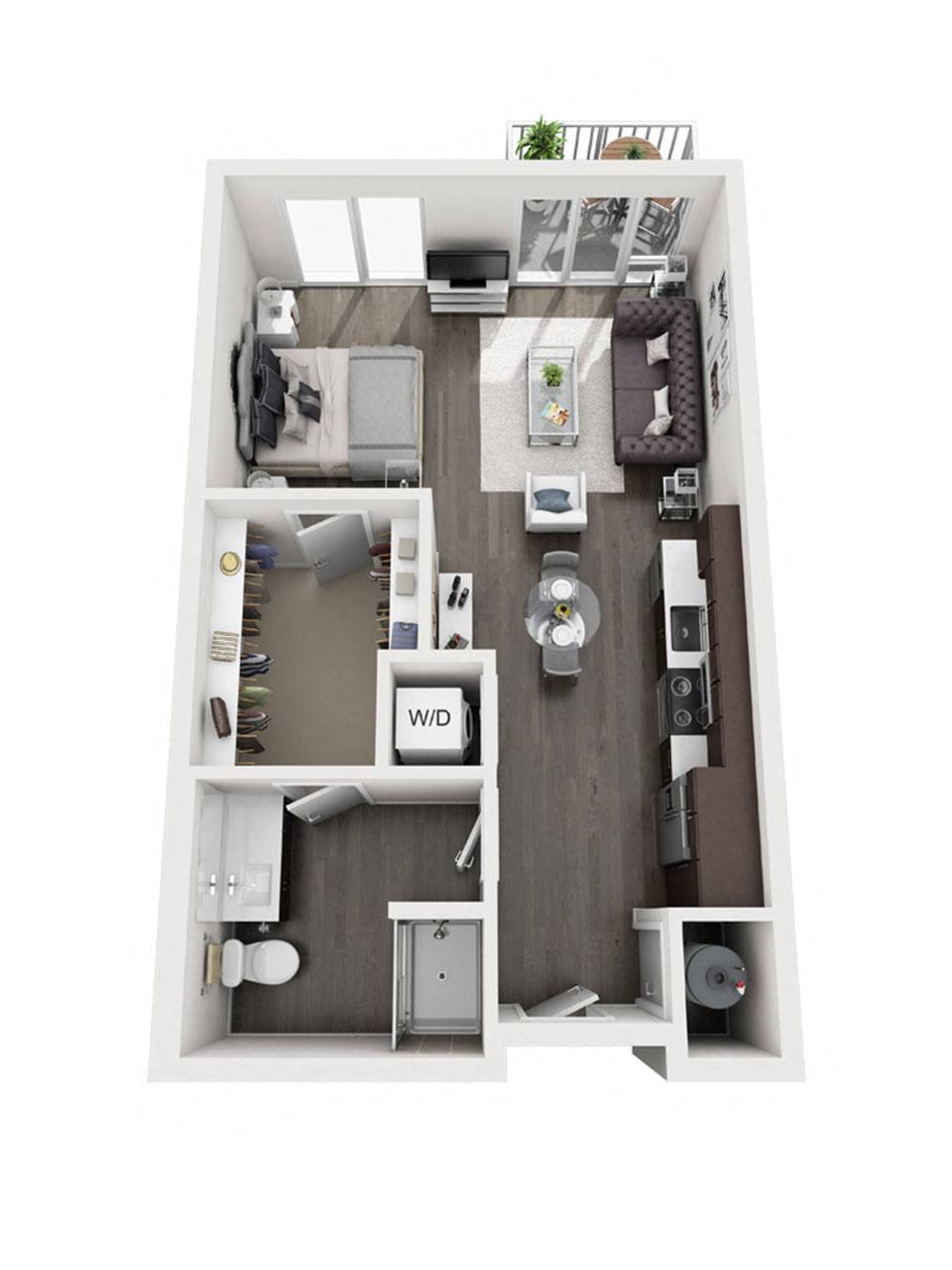
|
Floor Plan : Studio E1 | 1 Bath | Unit : 236 | Bed/Bath : 0/1 | Sqft : 601 | Starting At : $1422 |
Available Now APPLY NOW |
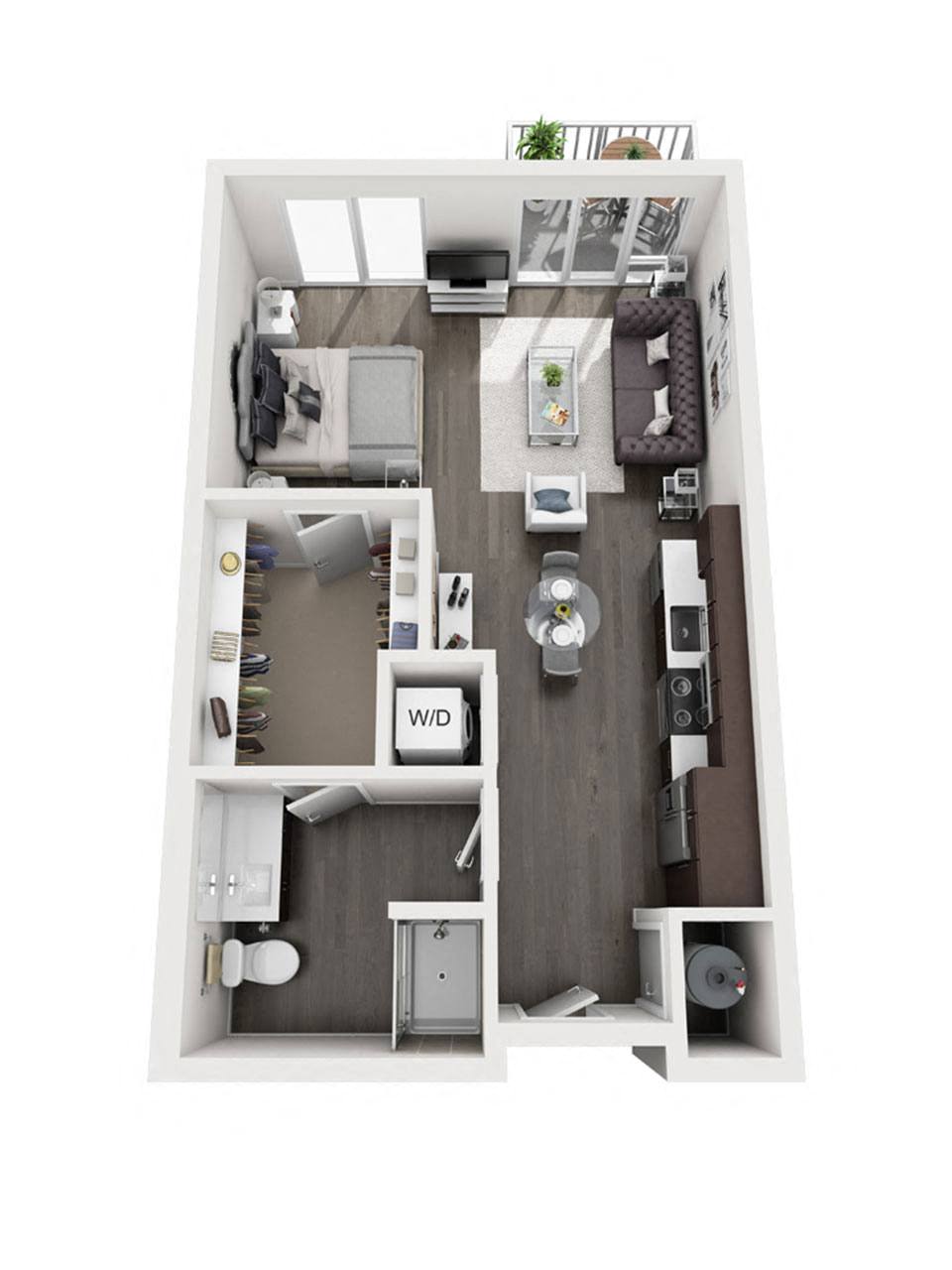
|
Floor Plan : Studio E1 | 1 Bath | Unit : 356 | Bed/Bath : 0/1 | Sqft : 601 | Starting At : $1422 |
Available Now APPLY NOW |
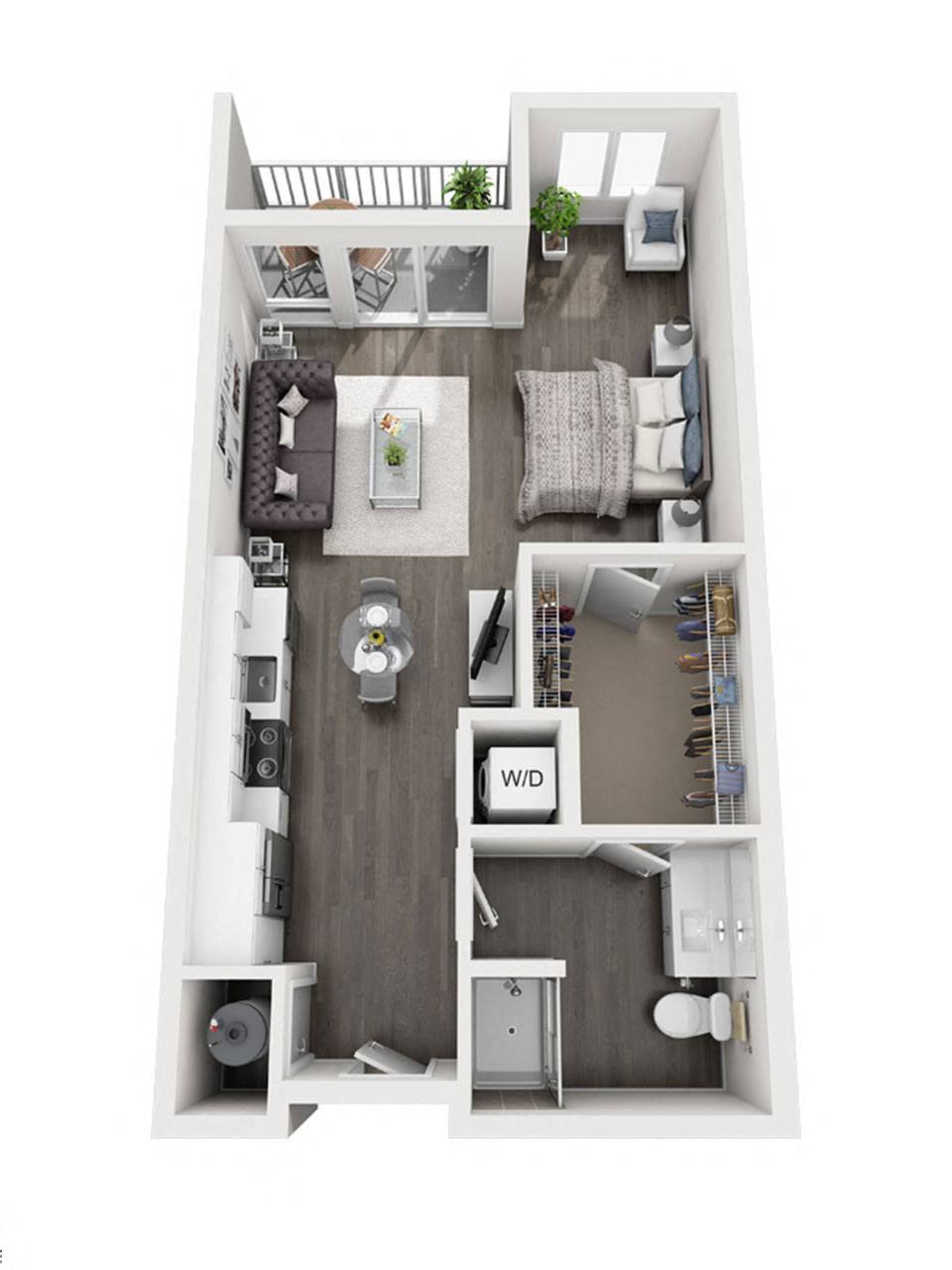
|
Floor Plan : Studio E2 | 1 Bath | Unit : 217 | Bed/Bath : 0/1 | Sqft : 632 | Starting At : $1705 |
Available Now APPLY NOW |
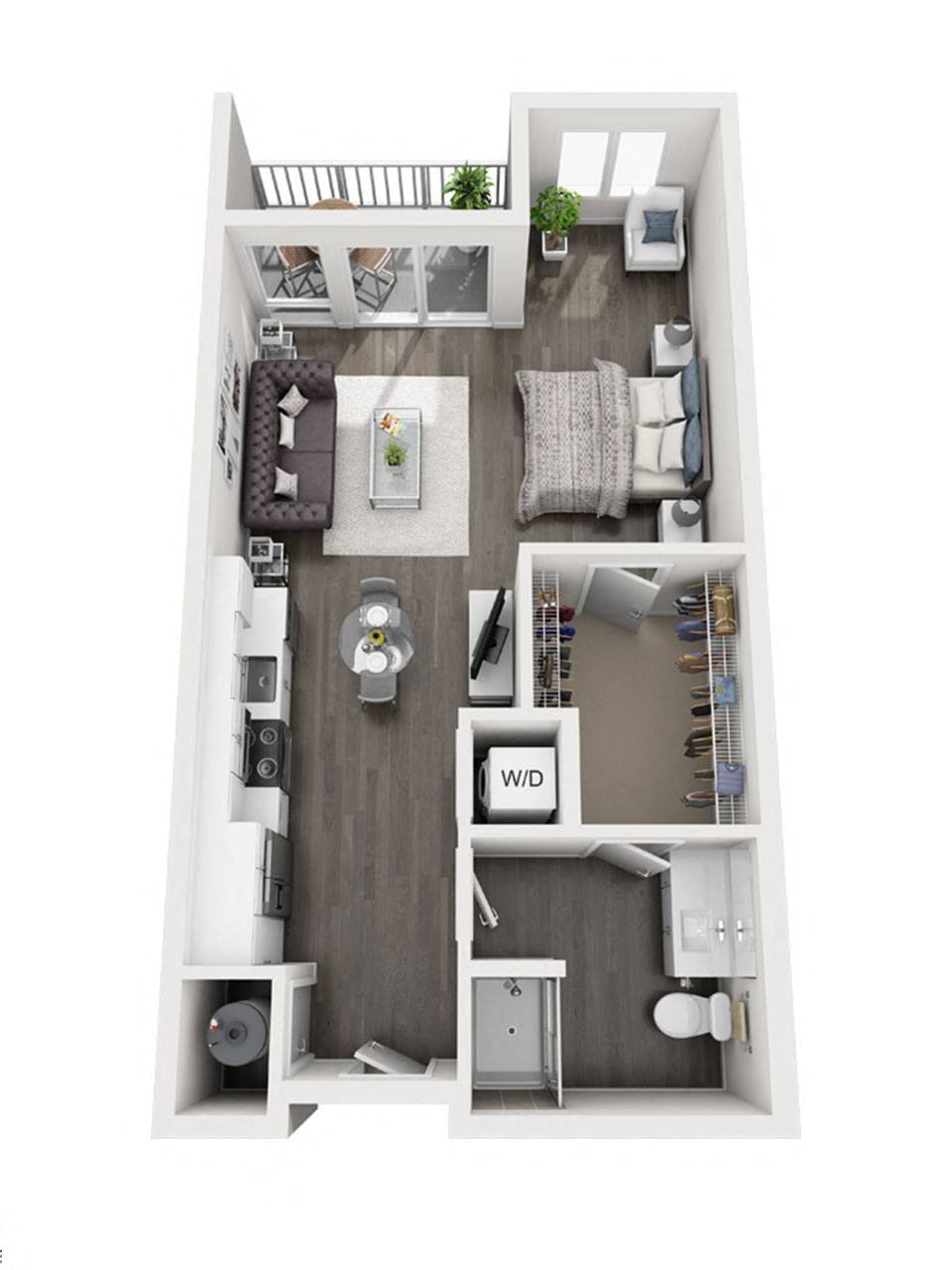
|
Floor Plan : Studio E2 | 1 Bath | Unit : 315 | Bed/Bath : 0/1 | Sqft : 632 | Starting At : $1472 |
Available Now APPLY NOW |
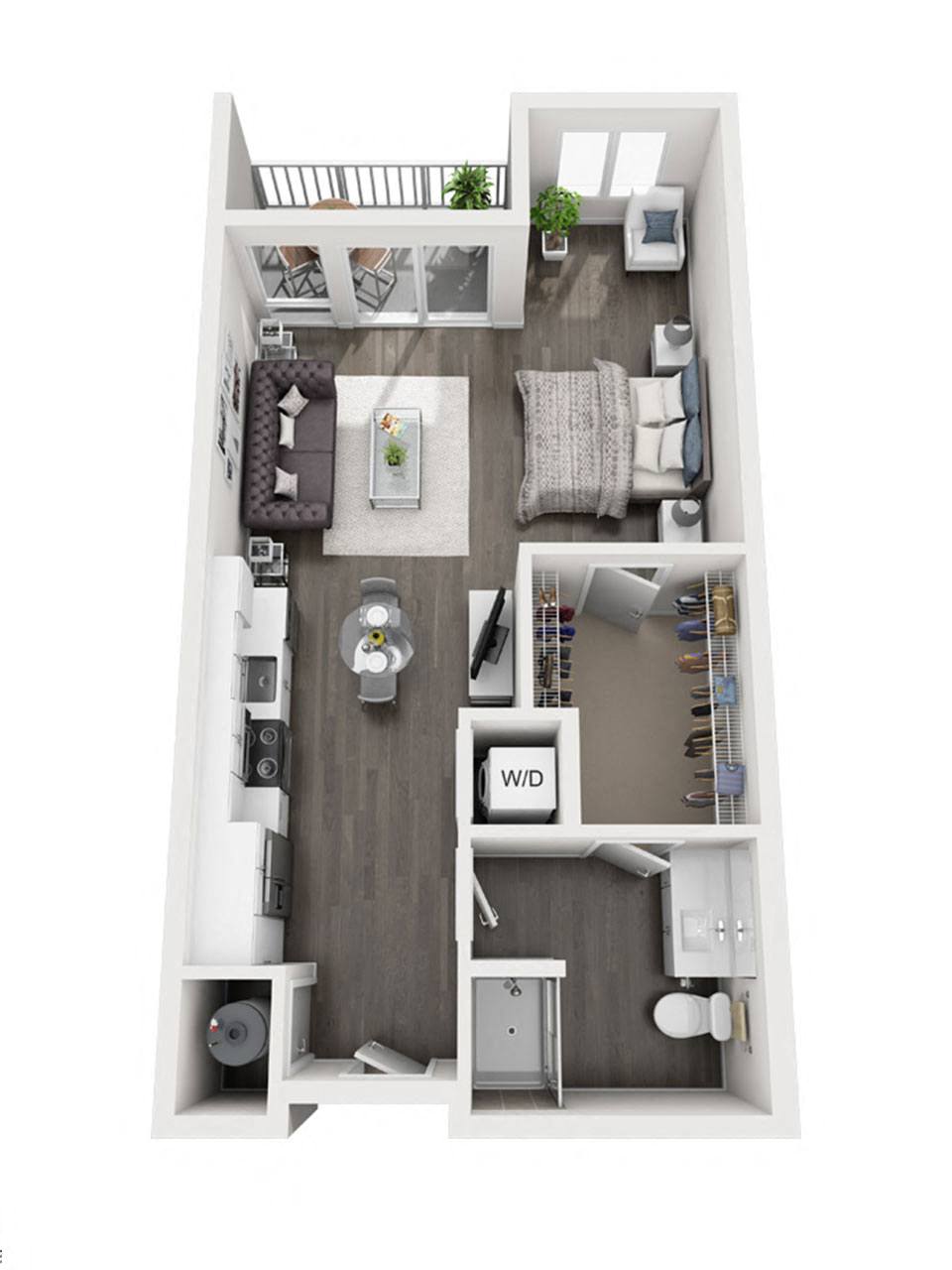
|
Floor Plan : Studio E2 | 1 Bath | Unit : 215 | Bed/Bath : 0/1 | Sqft : 632 | Starting At : $1705 |
Available on 05/23/2025 APPLY NOW |
| Layout | Floor Plan | UNIT | Bed / Bath | Sqft | Starting At | Availability |
|---|---|---|---|---|---|---|
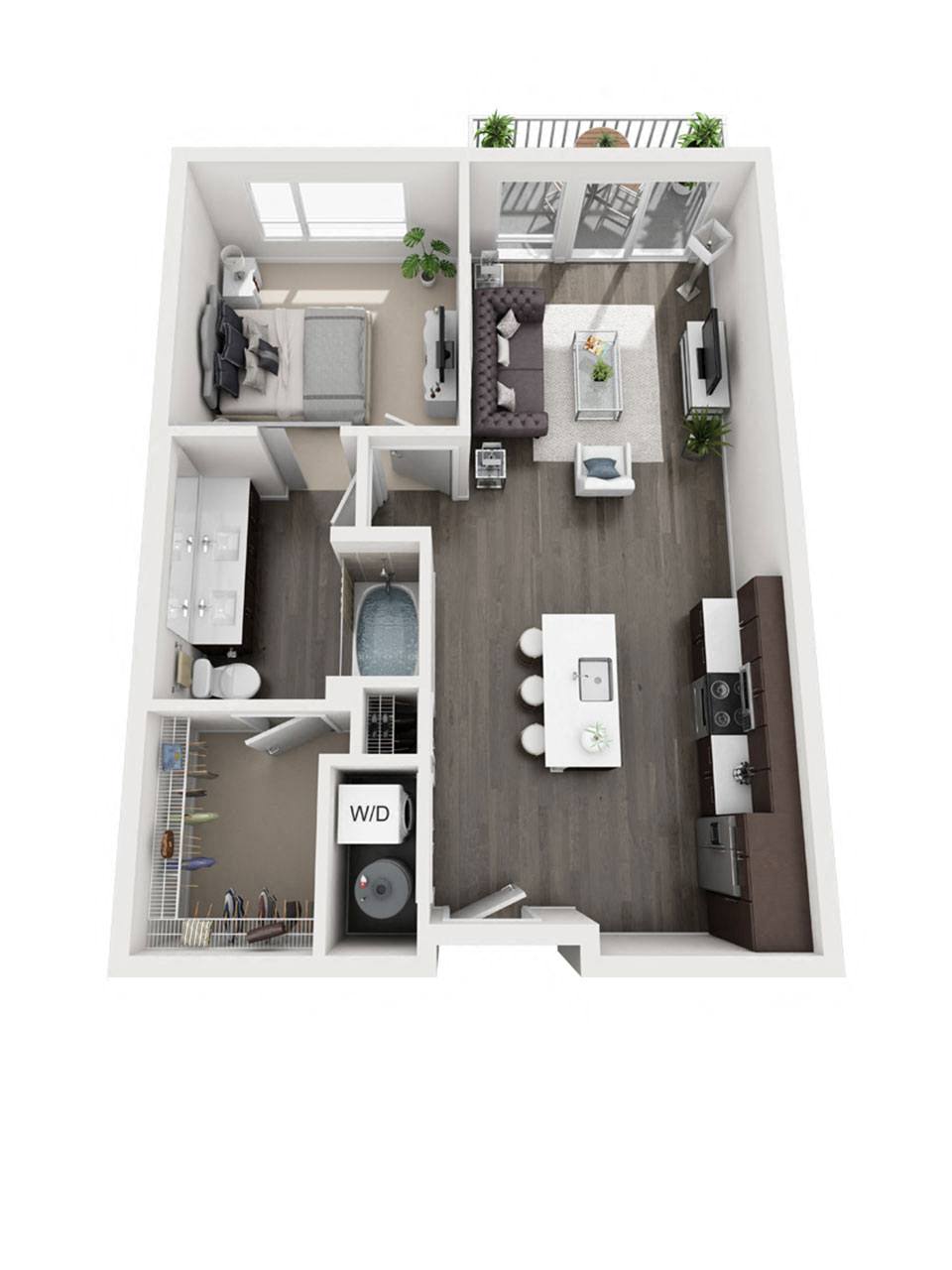
|
Floor Plan : 1 Bedroom – A1 | 1 Bath | Unit : 140 | Bed/Bath : 1/1 | Sqft : 752 | Starting At : $1787 |
Available Now APPLY NOW |
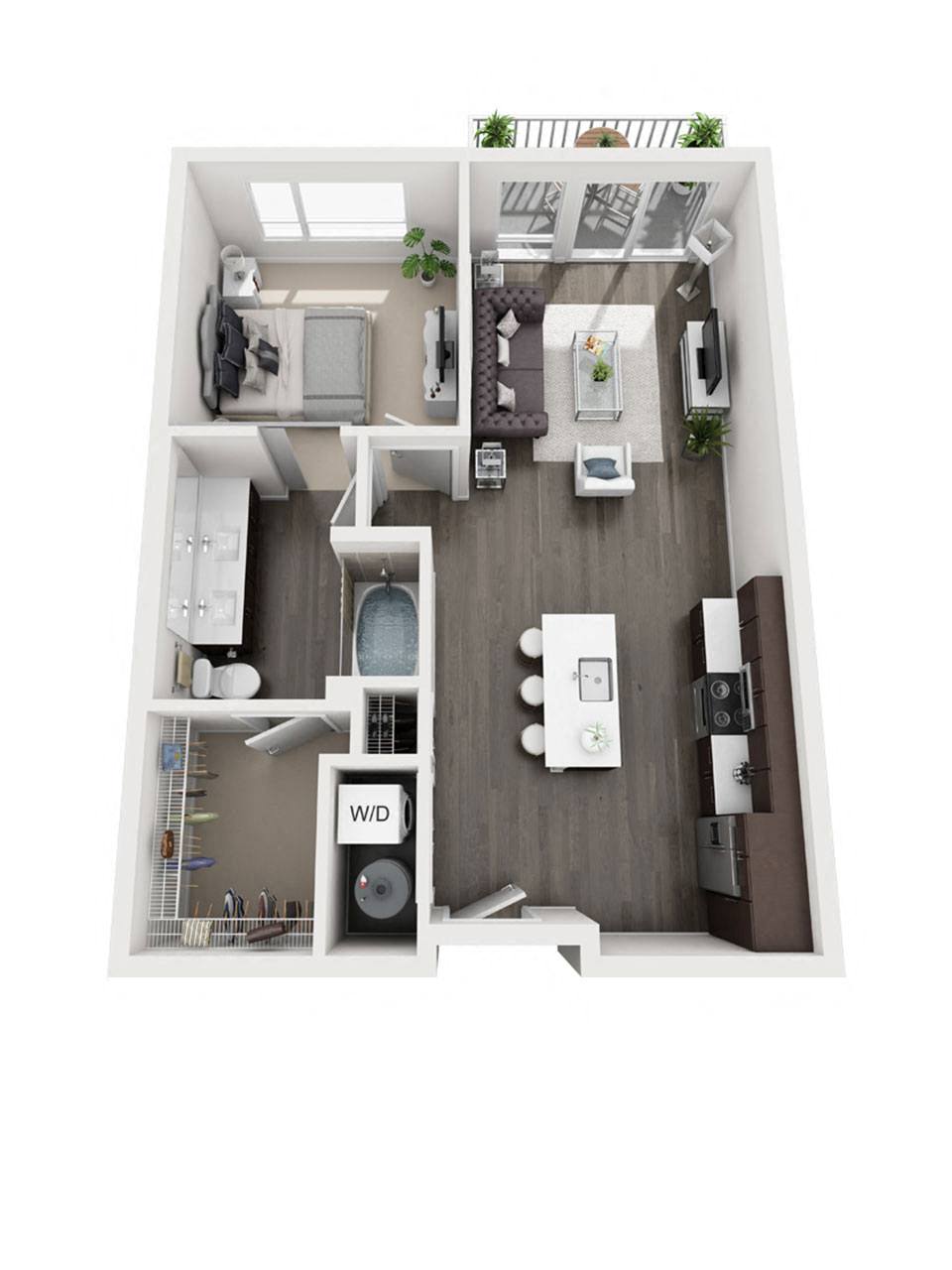
|
Floor Plan : 1 Bedroom – A1 | 1 Bath | Unit : 218 | Bed/Bath : 1/1 | Sqft : 752 | Starting At : $1772 |
Available Now APPLY NOW |
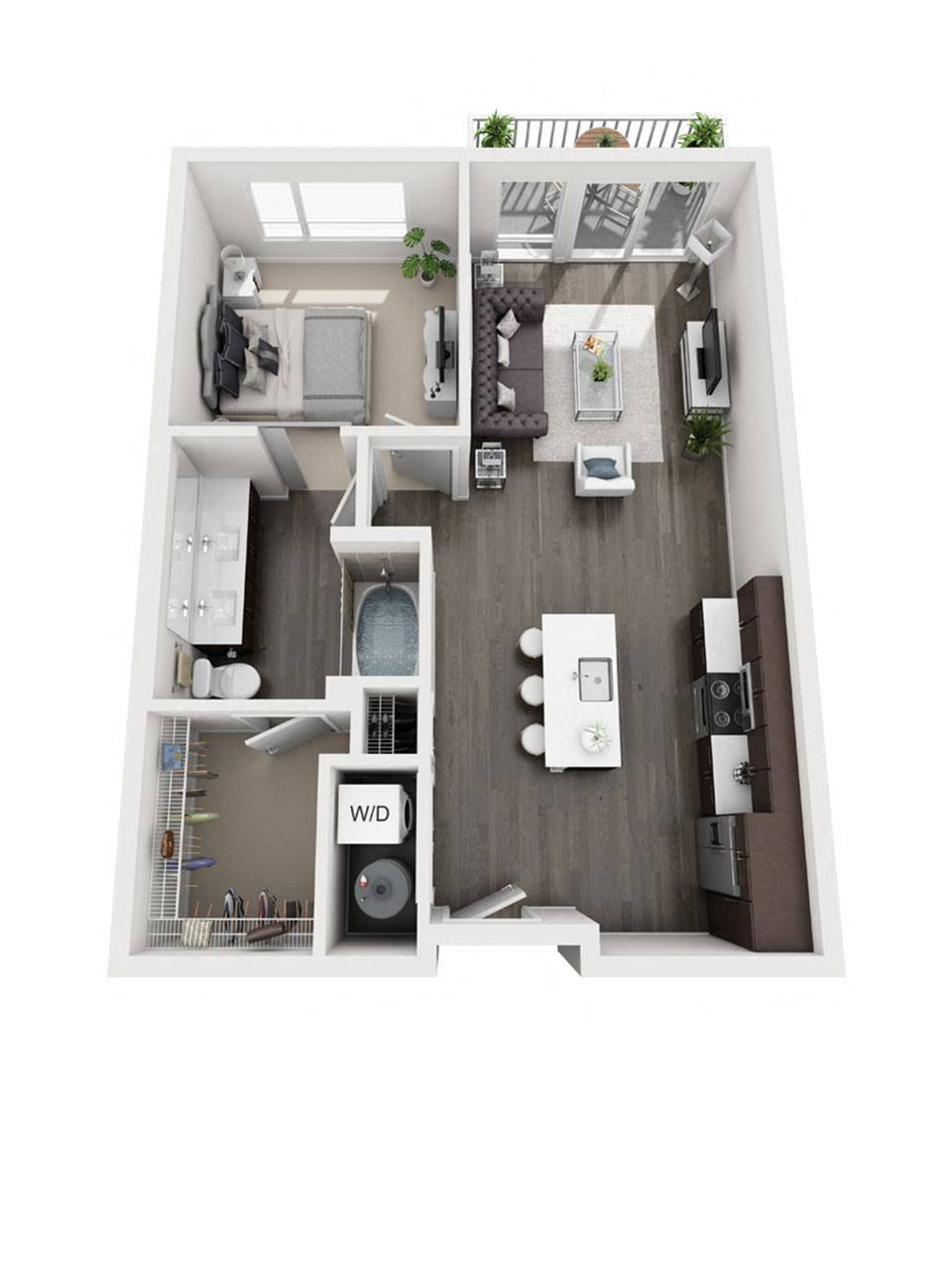
|
Floor Plan : 1 Bedroom – A1 | 1 Bath | Unit : 177 | Bed/Bath : 1/1 | Sqft : 752 | Starting At : $1747 |
Available Now APPLY NOW |
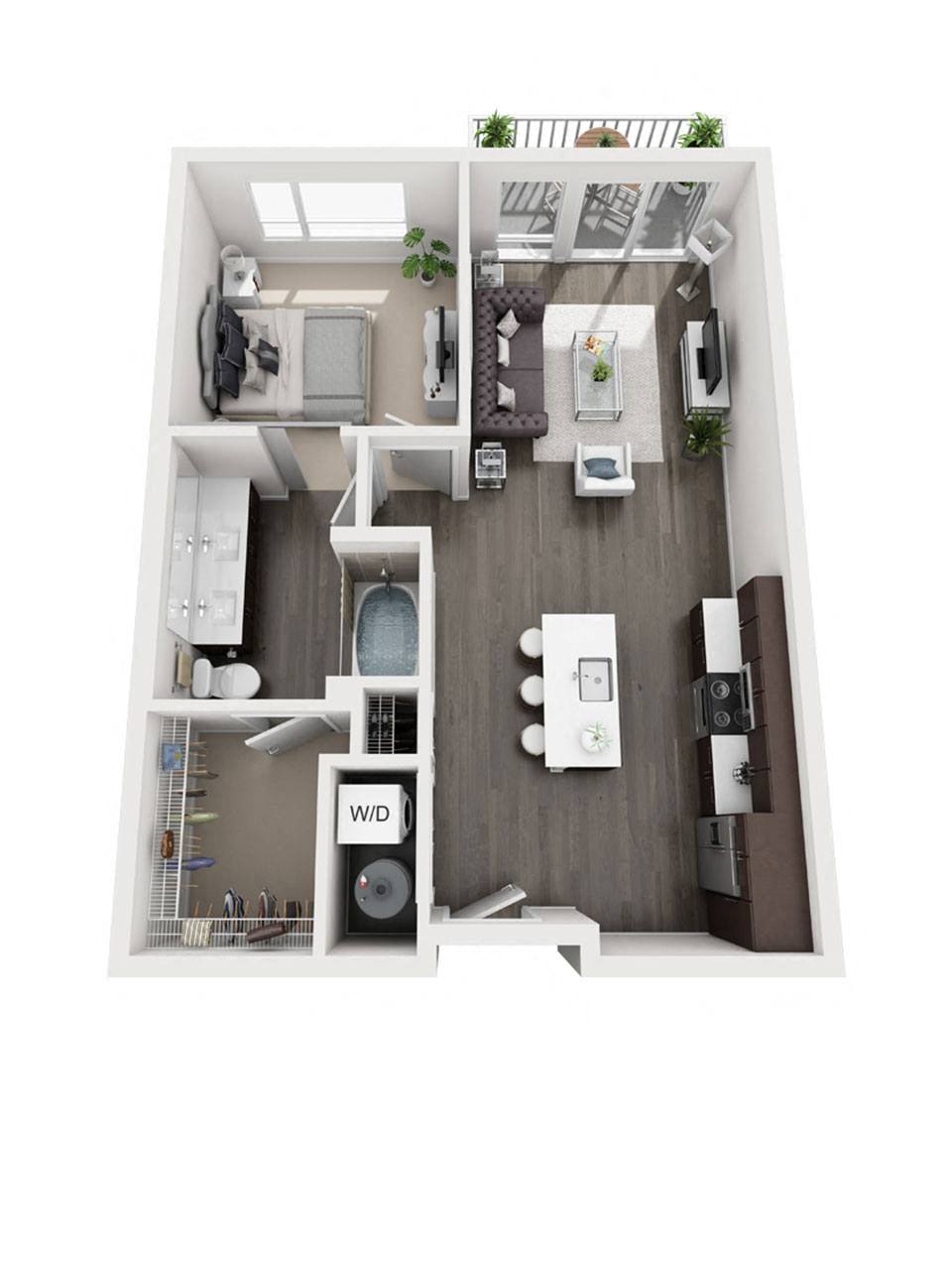
|
Floor Plan : 1 Bedroom – A1 | 1 Bath | Unit : 153 | Bed/Bath : 1/1 | Sqft : 752 | Starting At : $1762 |
Available Now APPLY NOW |
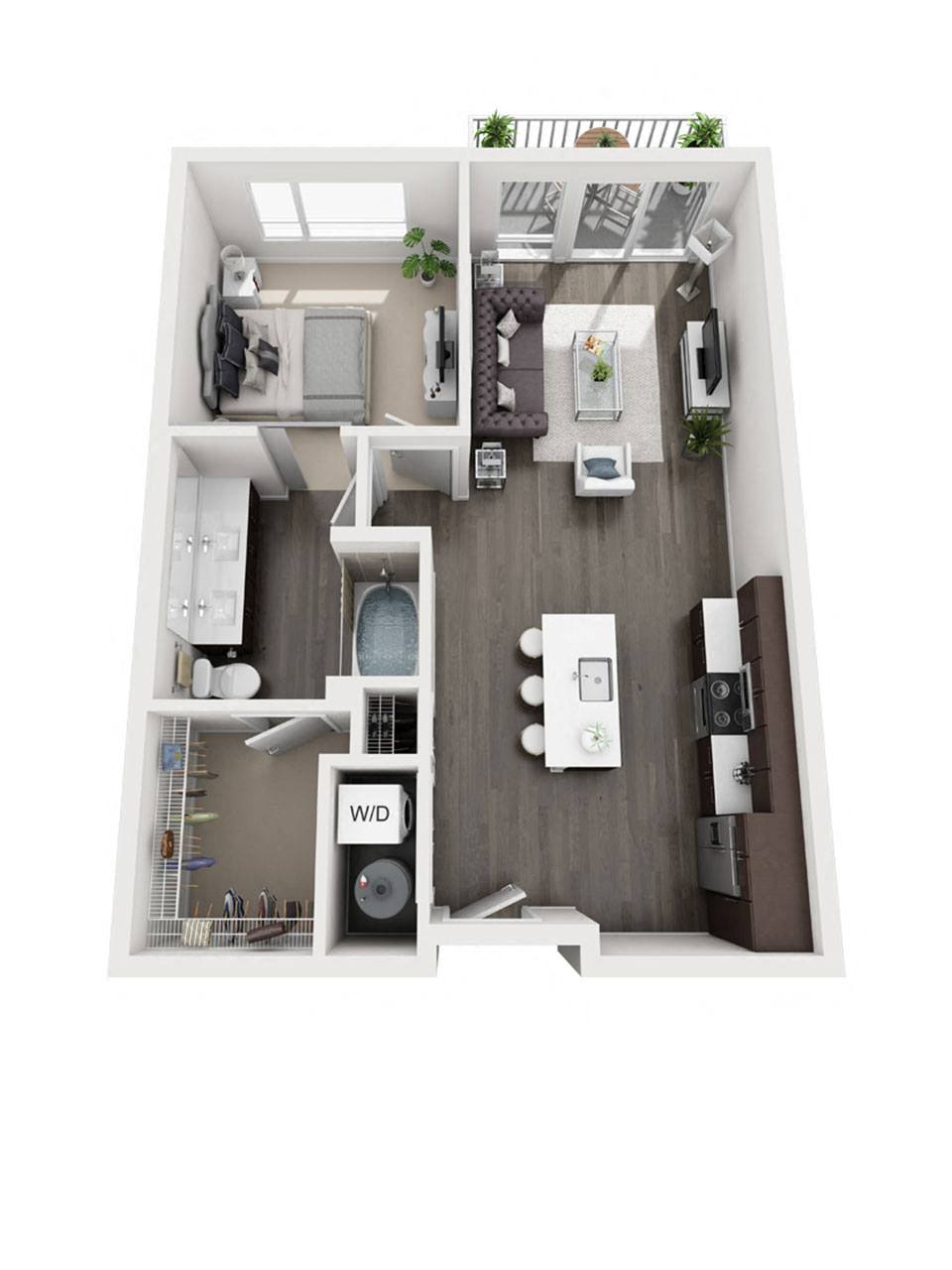
|
Floor Plan : 1 Bedroom – A1 | 1 Bath | Unit : 577 | Bed/Bath : 1/1 | Sqft : 752 | Starting At : $1772 |
Available Now APPLY NOW |
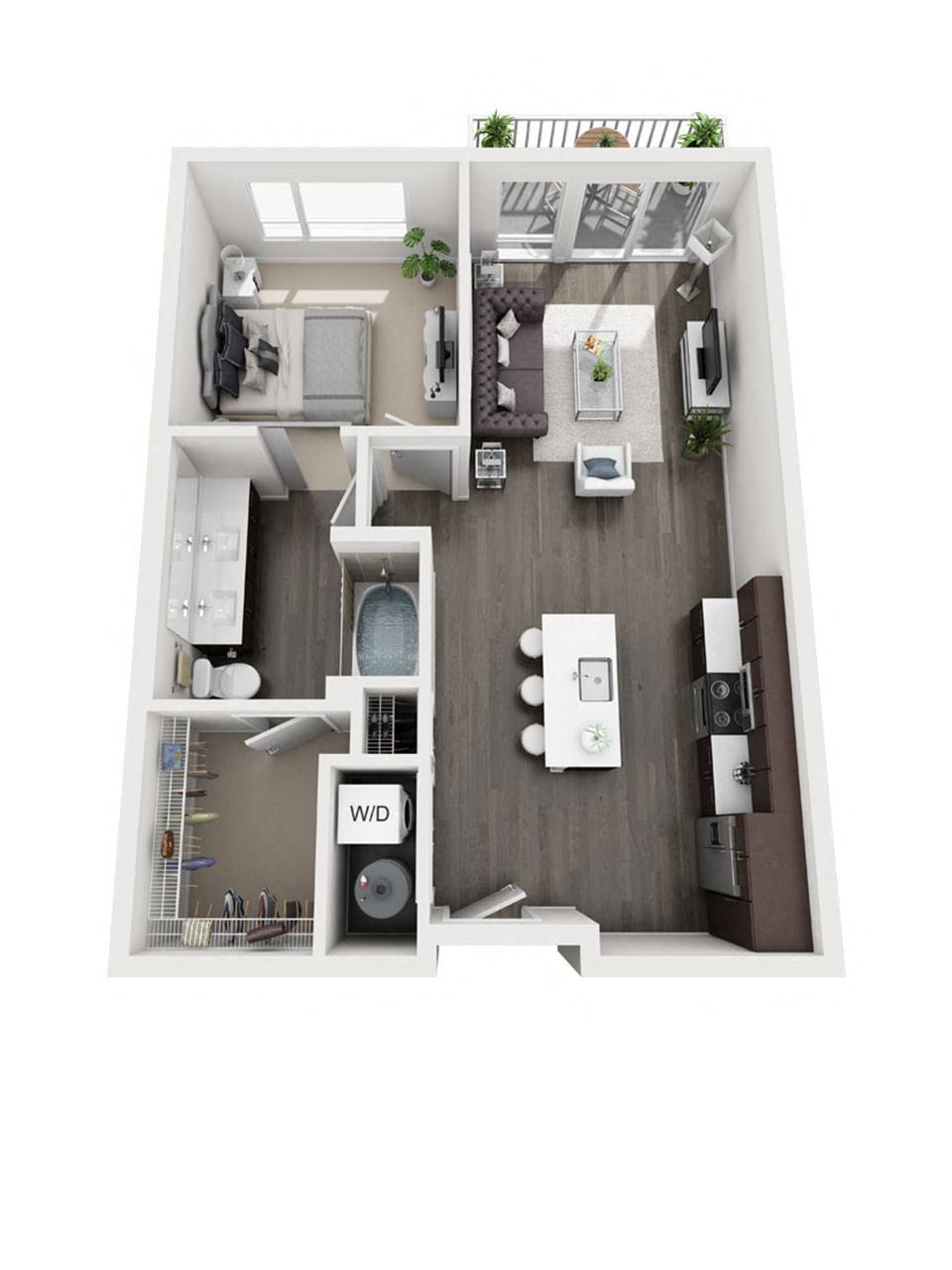
|
Floor Plan : 1 Bedroom – A1 | 1 Bath | Unit : 124 | Bed/Bath : 1/1 | Sqft : 752 | Starting At : $1792 |
Available Now APPLY NOW |
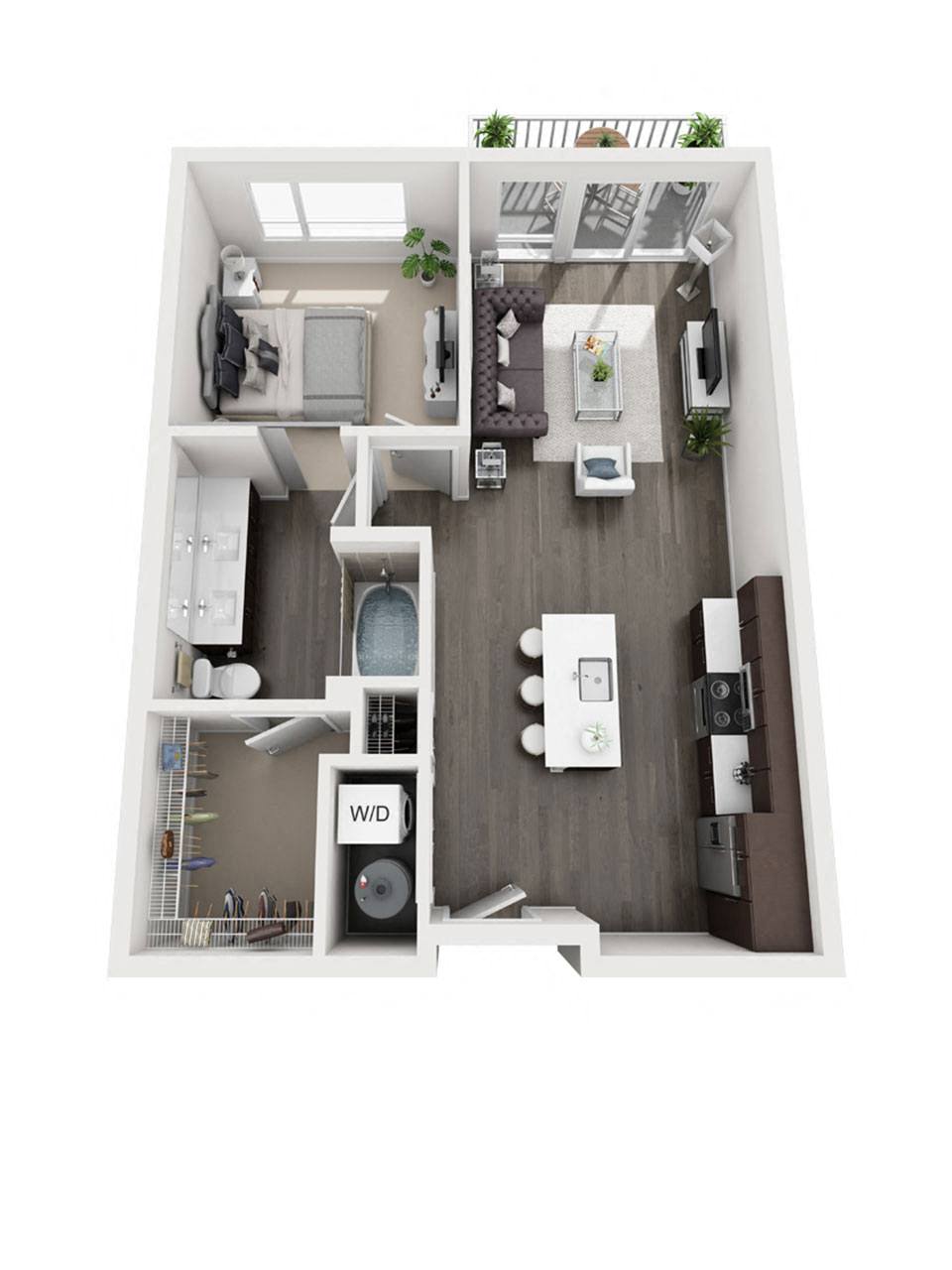
|
Floor Plan : 1 Bedroom – A1 | 1 Bath | Unit : 409 | Bed/Bath : 1/1 | Sqft : 752 | Starting At : $1951 |
Available Now APPLY NOW |
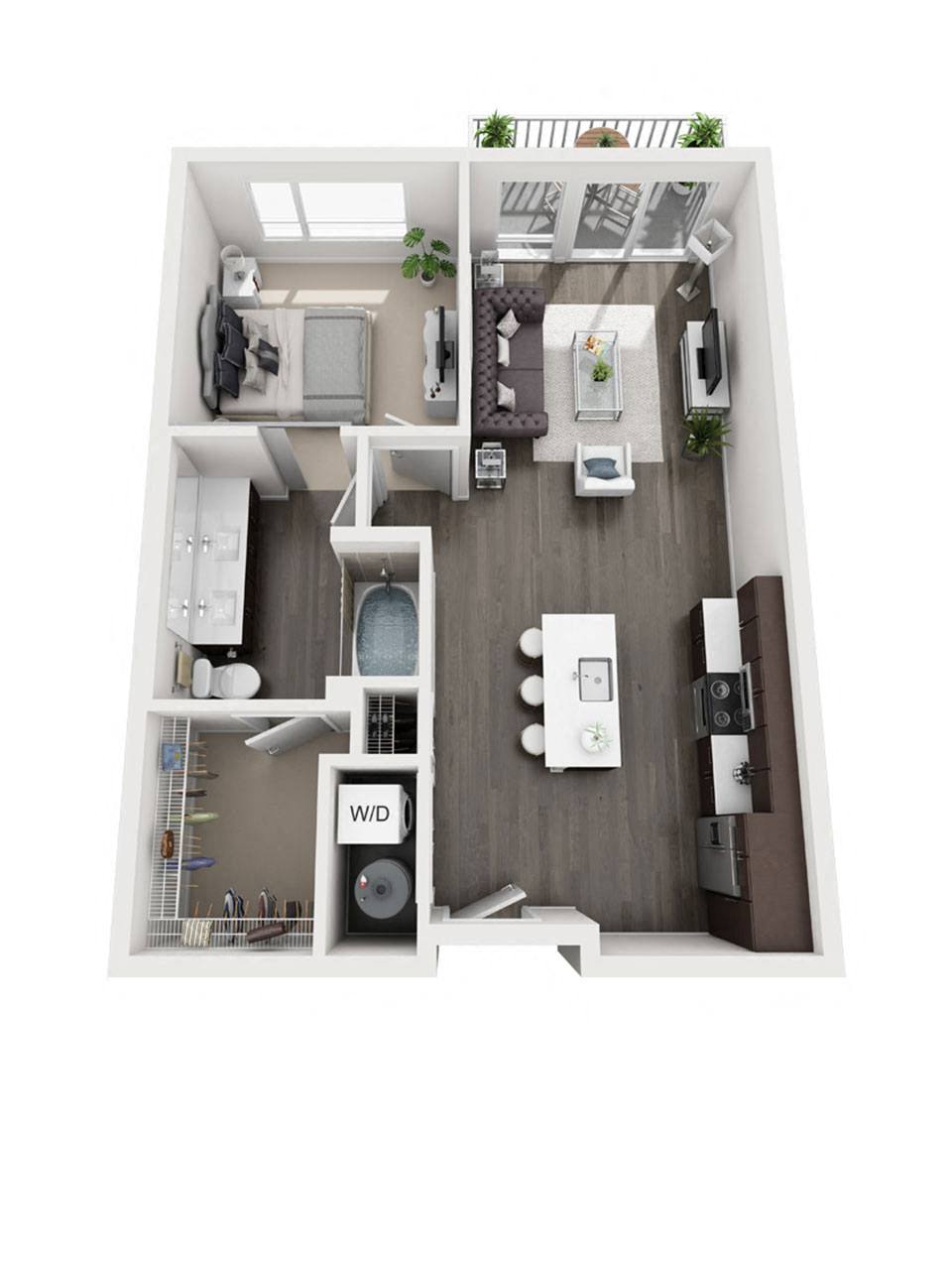
|
Floor Plan : 1 Bedroom – A1 | 1 Bath | Unit : 181 | Bed/Bath : 1/1 | Sqft : 752 | Starting At : $1647 |
Available Now APPLY NOW |
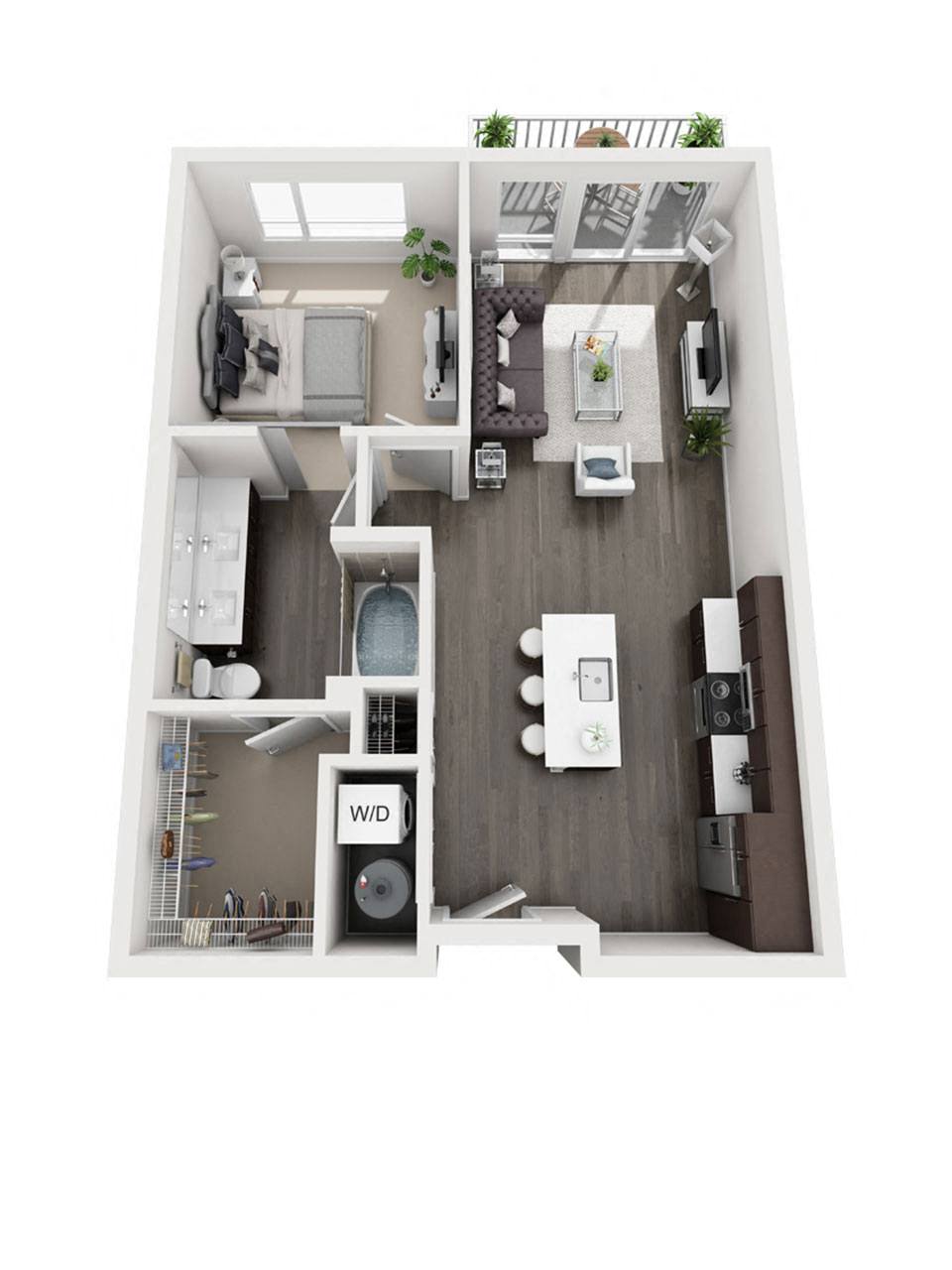
|
Floor Plan : 1 Bedroom – A1 | 1 Bath | Unit : 313 | Bed/Bath : 1/1 | Sqft : 752 | Starting At : $1874 |
Available on 05/14/2025 APPLY NOW |
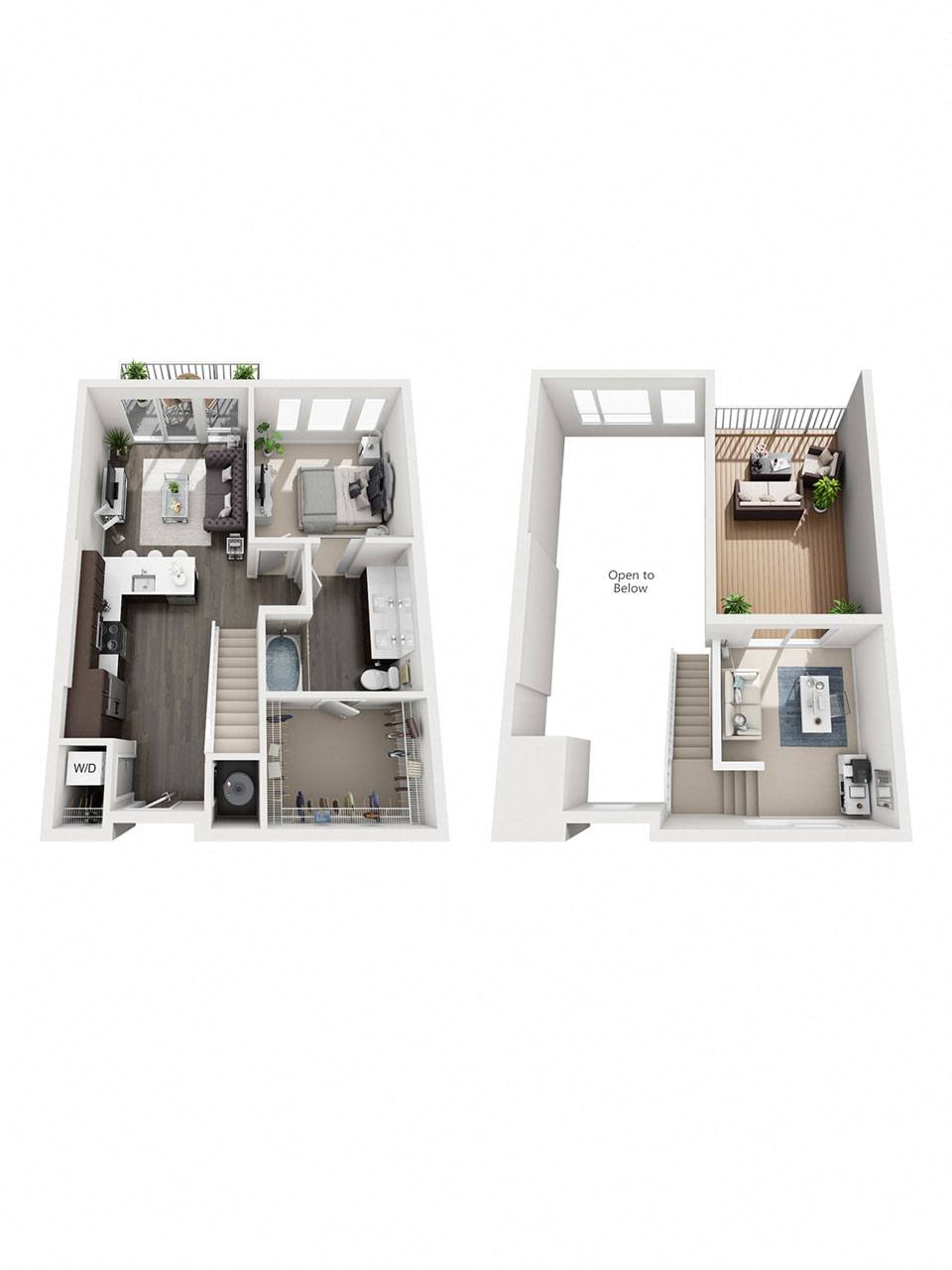
|
Floor Plan : 1 Bedroom – A1L | 1 Bath | Unit : 516 | Bed/Bath : 1/1 | Sqft : 900 | Starting At : $2686 |
Available on 05/29/2025 APPLY NOW |
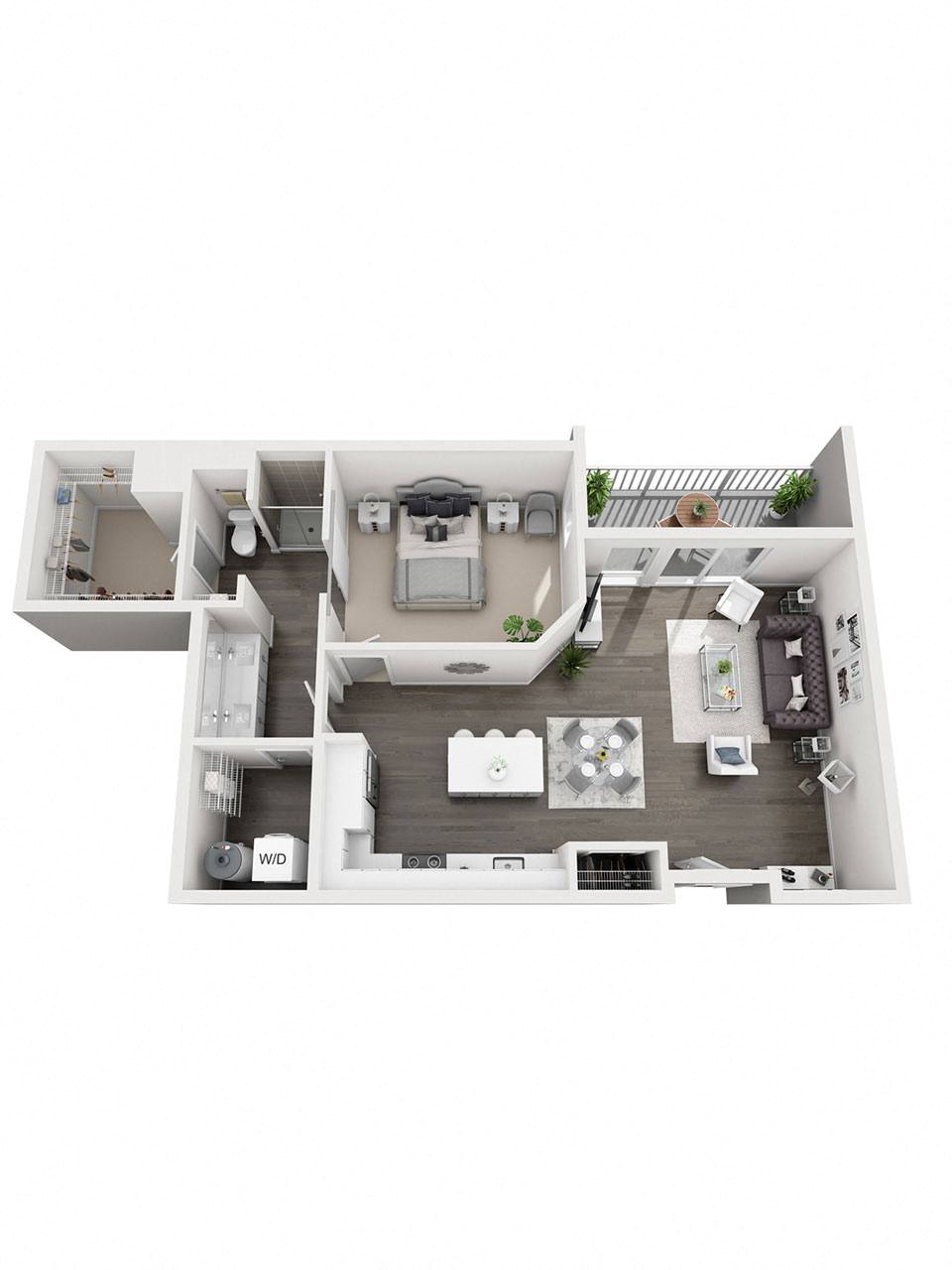
|
Floor Plan : 1 Bedroom – A3 | 1 Bath | Unit : 221 | Bed/Bath : 1/1 | Sqft : 961 | Starting At : $2070 |
Available Now APPLY NOW |
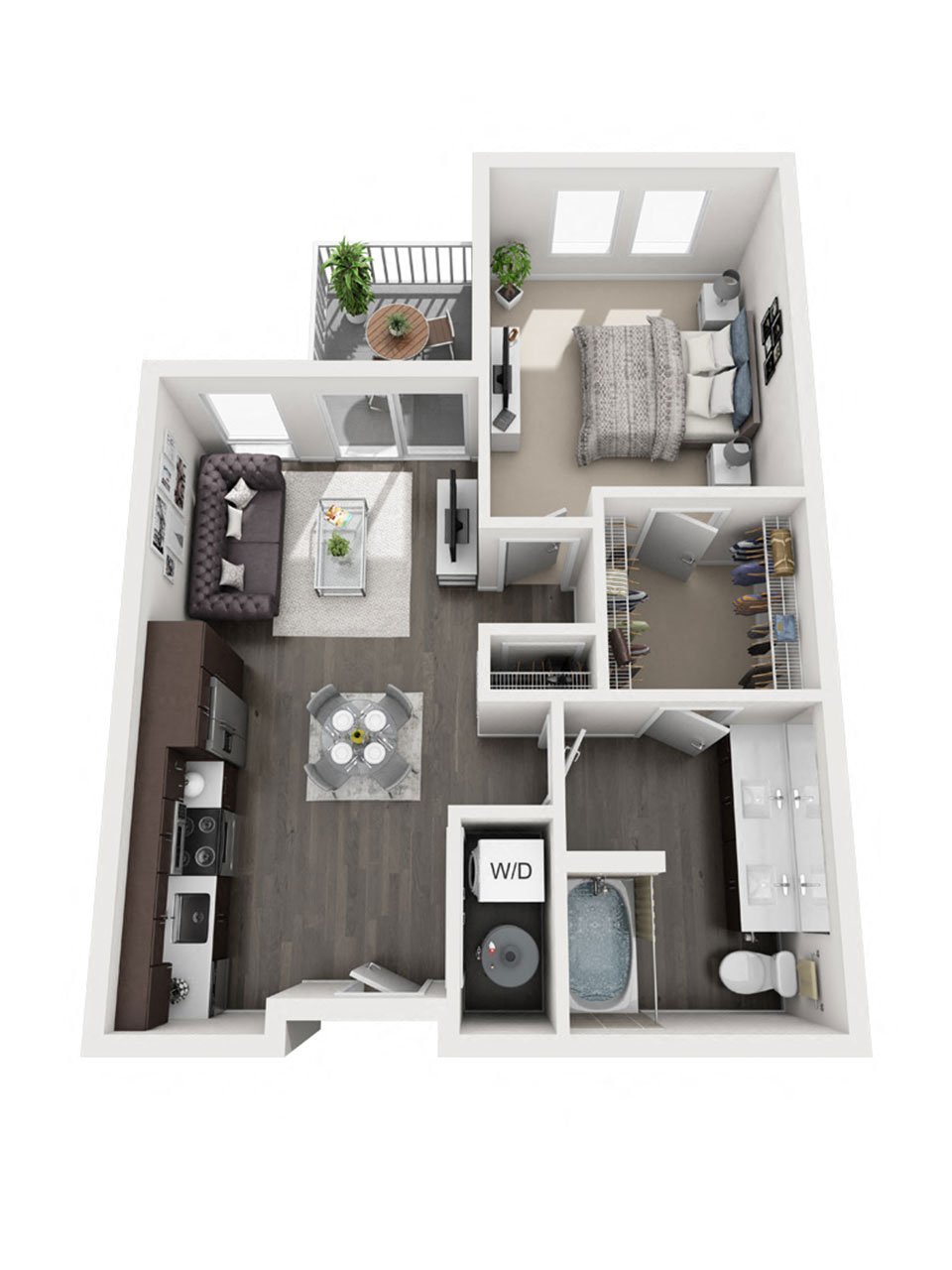
|
Floor Plan : 1 Bedroom – A8 | 1 Bath | Unit : 148 | Bed/Bath : 1/1 | Sqft : 699 | Starting At : $1681 |
Available Now APPLY NOW |
| Layout | Floor Plan | UNIT | Bed / Bath | Sqft | Starting At | Availability |
|---|---|---|---|---|---|---|
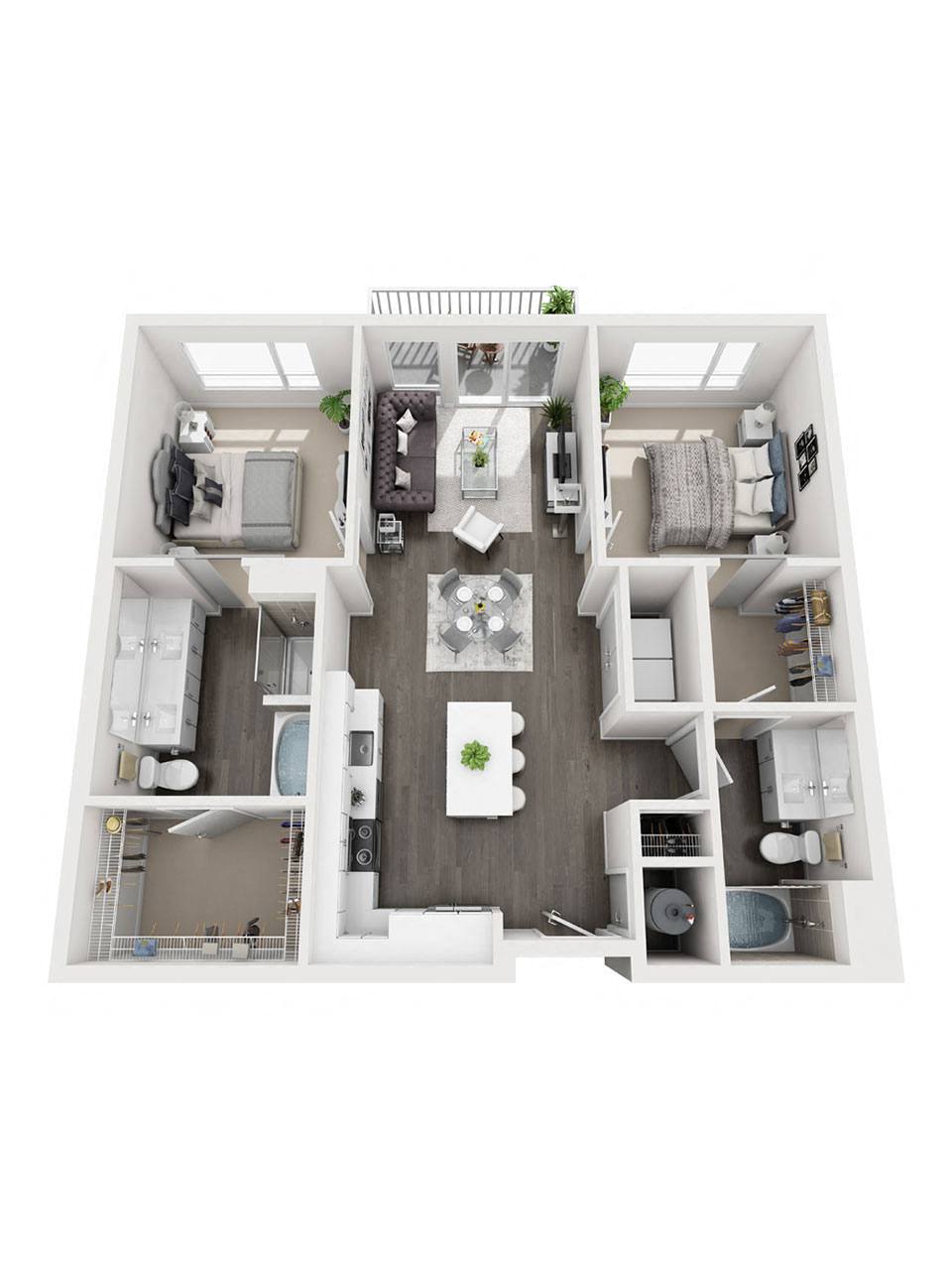
|
Floor Plan : 2 Bedroom – B1 | 2 Bath | Unit : 174 | Bed/Bath : 2/2 | Sqft : 1101 | Starting At : $2195 |
Available Now APPLY NOW |
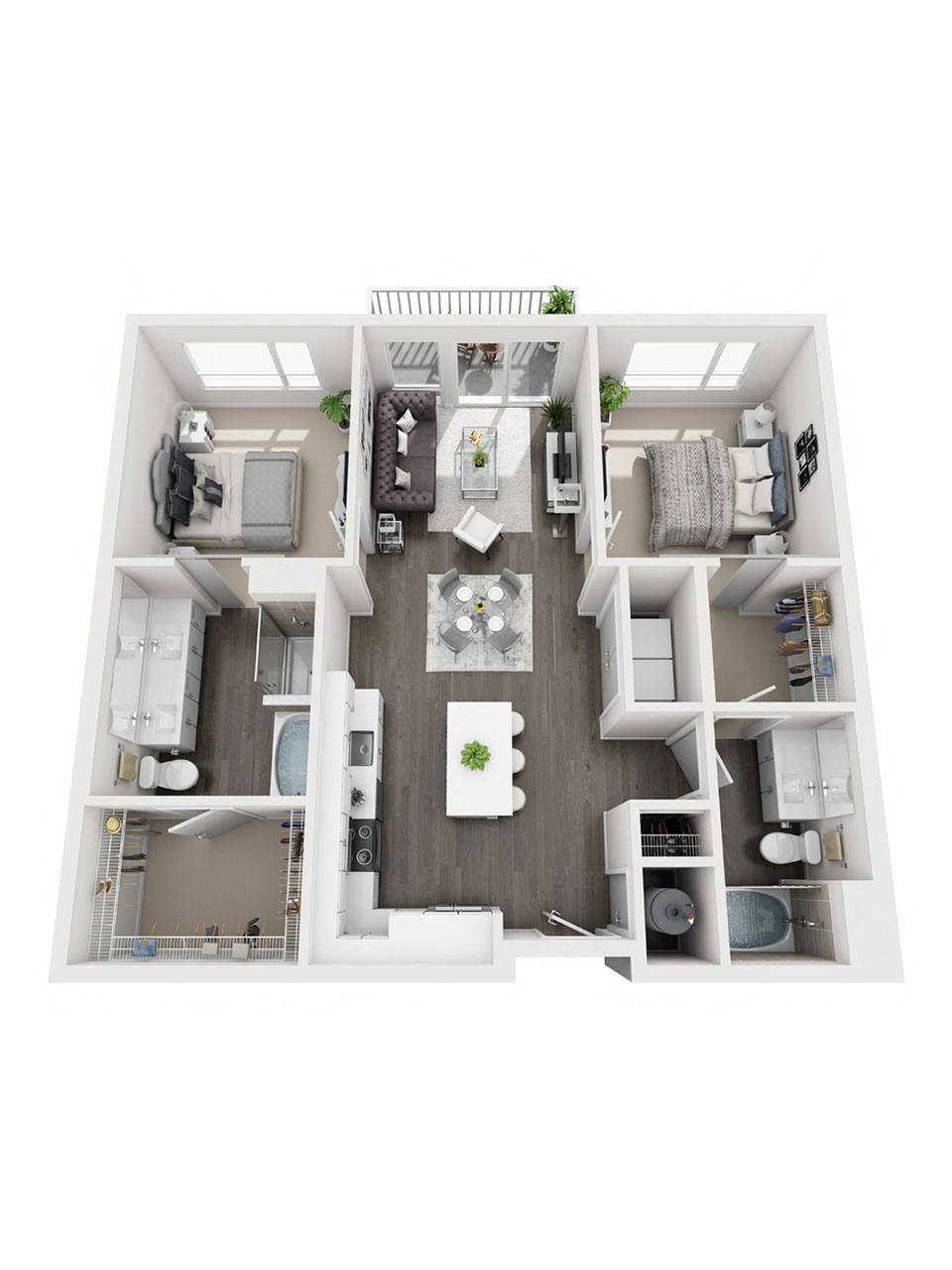
|
Floor Plan : 2 Bedroom – B1 | 2 Bath | Unit : 457 | Bed/Bath : 2/2 | Sqft : 1101 | Starting At : $2245 |
Available on 05/30/2025 APPLY NOW |
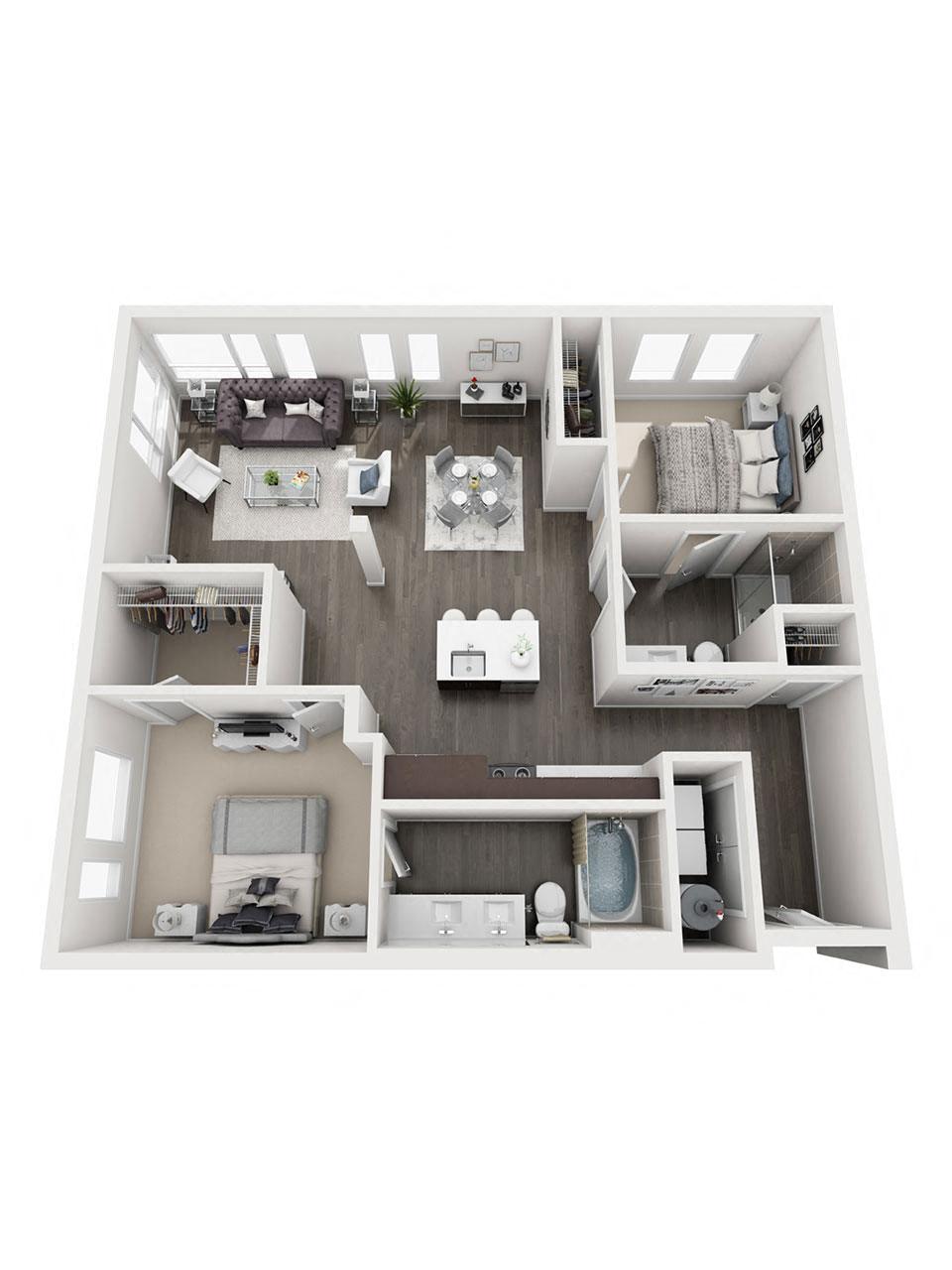
|
Floor Plan : 2 Bedroom – B2 | 2 Bath | Unit : 161 | Bed/Bath : 2/2 | Sqft : 1106 | Starting At : $2285 |
Available Now APPLY NOW |
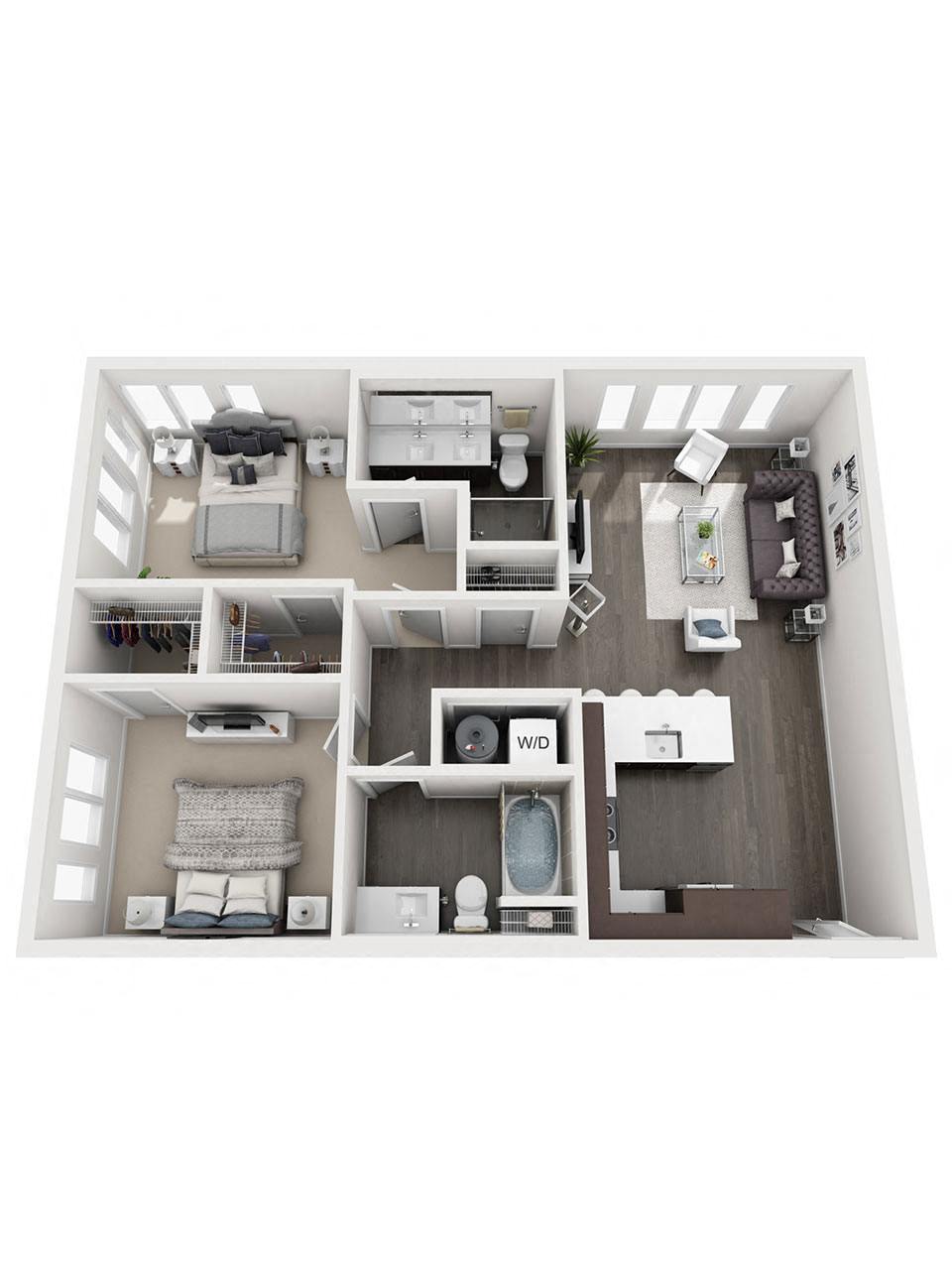
|
Floor Plan : 2 Bedroom – B3 | 2 Bath | Unit : 258 | Bed/Bath : 2/2 | Sqft : 1001 | Starting At : $2207 |
Available Now APPLY NOW |
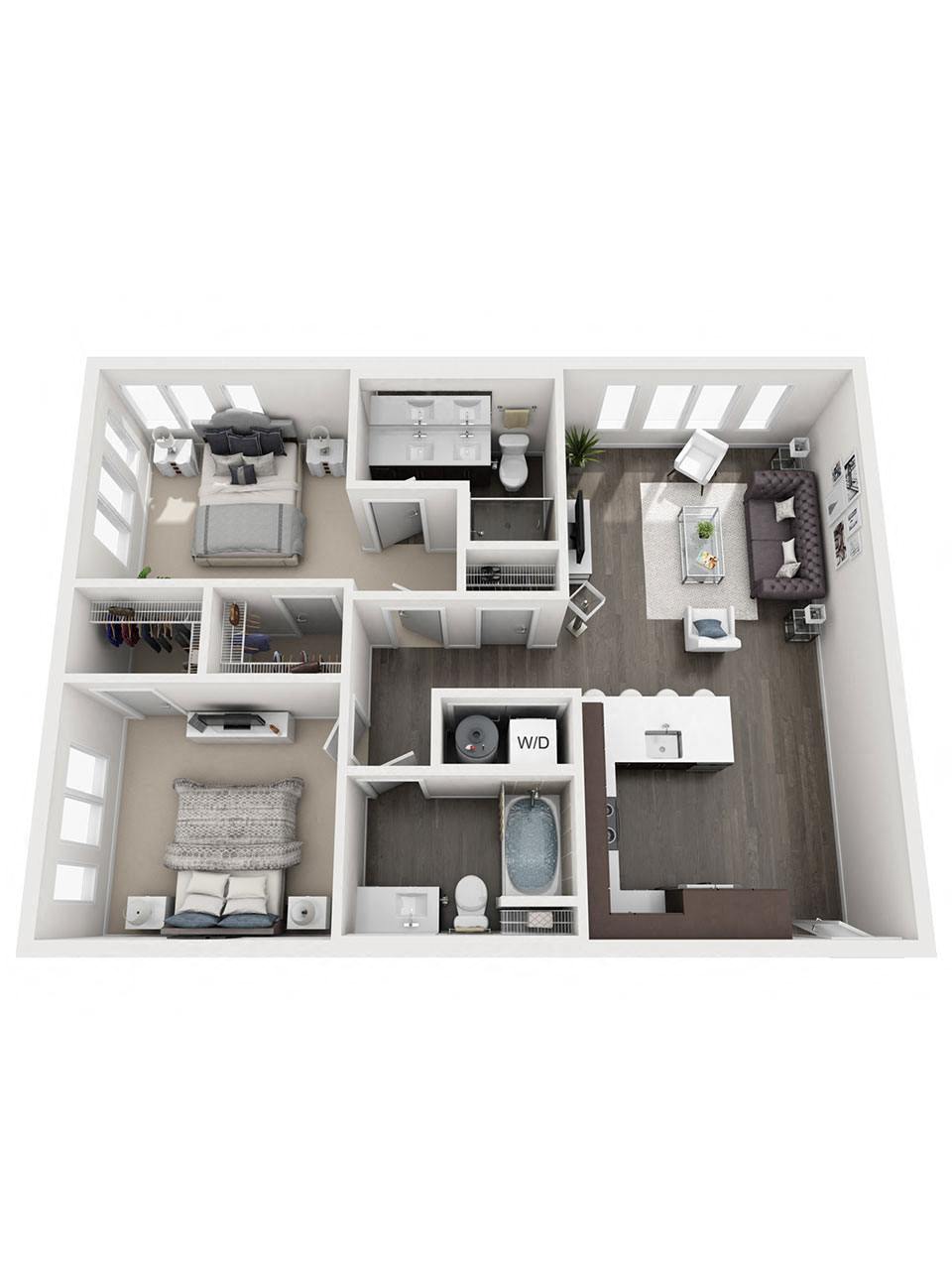
|
Floor Plan : 2 Bedroom – B3 | 2 Bath | Unit : 158 | Bed/Bath : 2/2 | Sqft : 1001 | Starting At : $2634 |
Available on 05/05/2025 APPLY NOW |
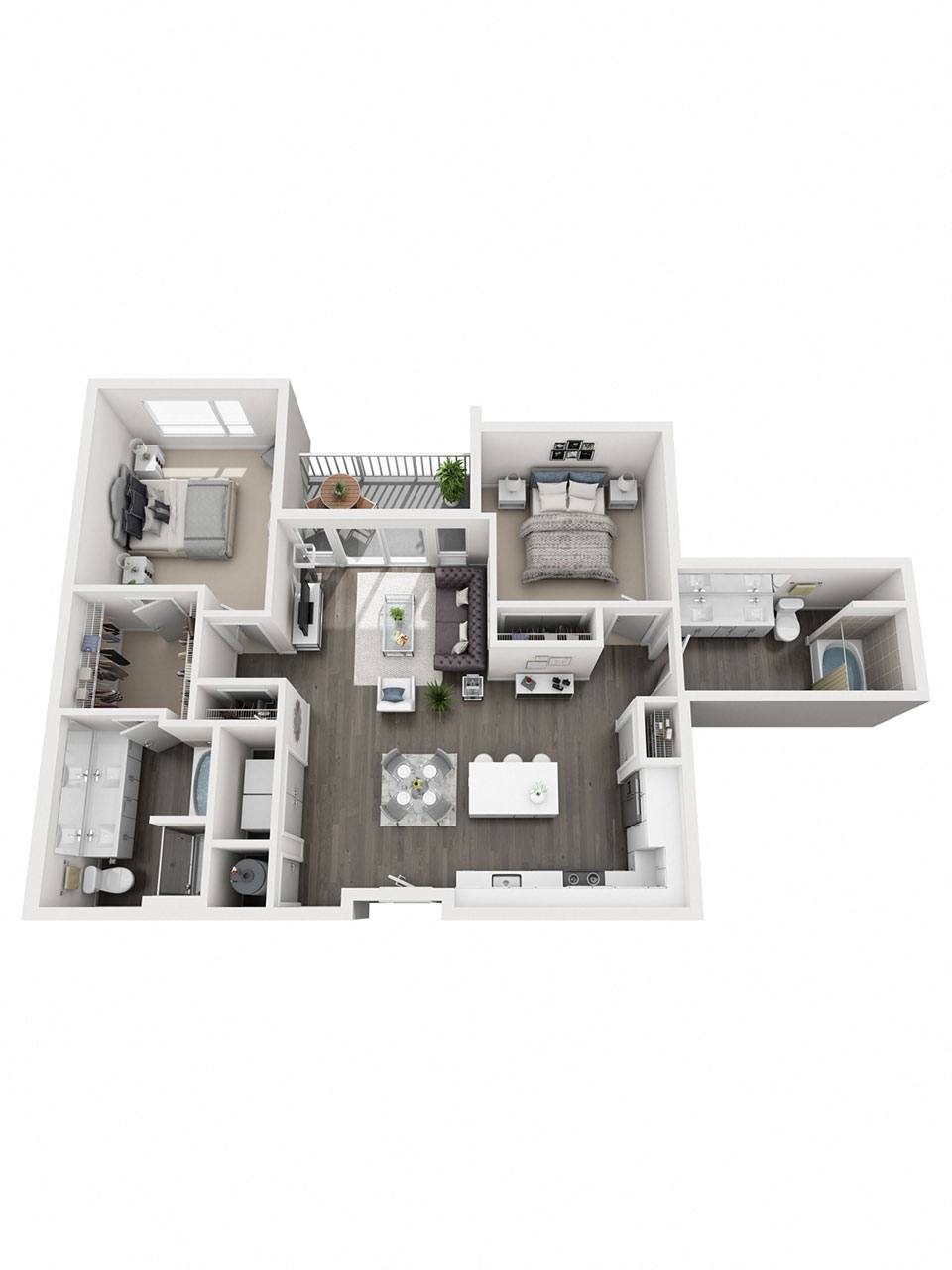
|
Floor Plan : 2 Bedroom – B4 | 2 Bath | Unit : 448 | Bed/Bath : 2/2 | Sqft : 1162 | Starting At : $2327 |
Available Now APPLY NOW |
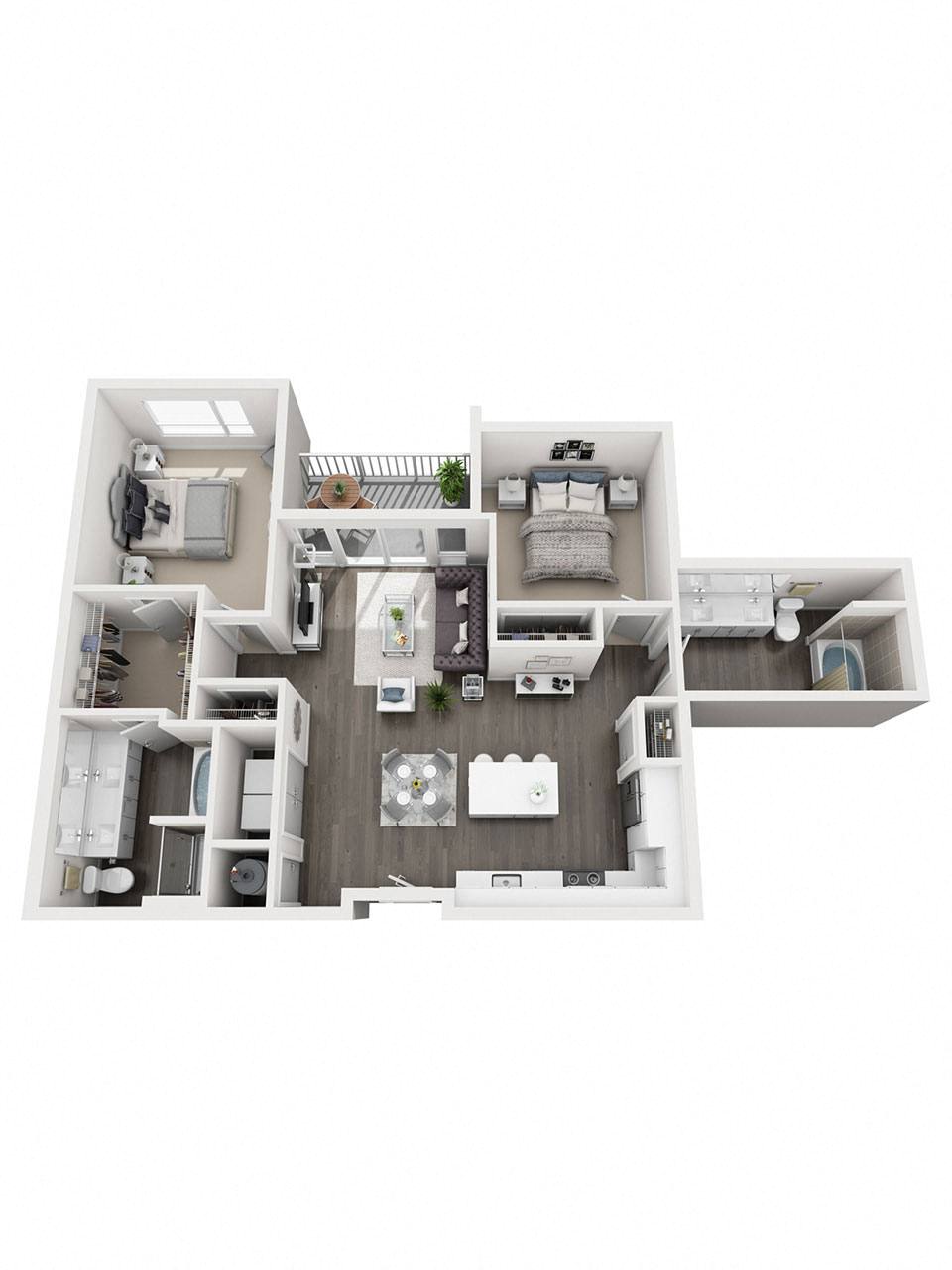
|
Floor Plan : 2 Bedroom – B4 | 2 Bath | Unit : 348 | Bed/Bath : 2/2 | Sqft : 1162 | Starting At : $2327 |
Available Now APPLY NOW |
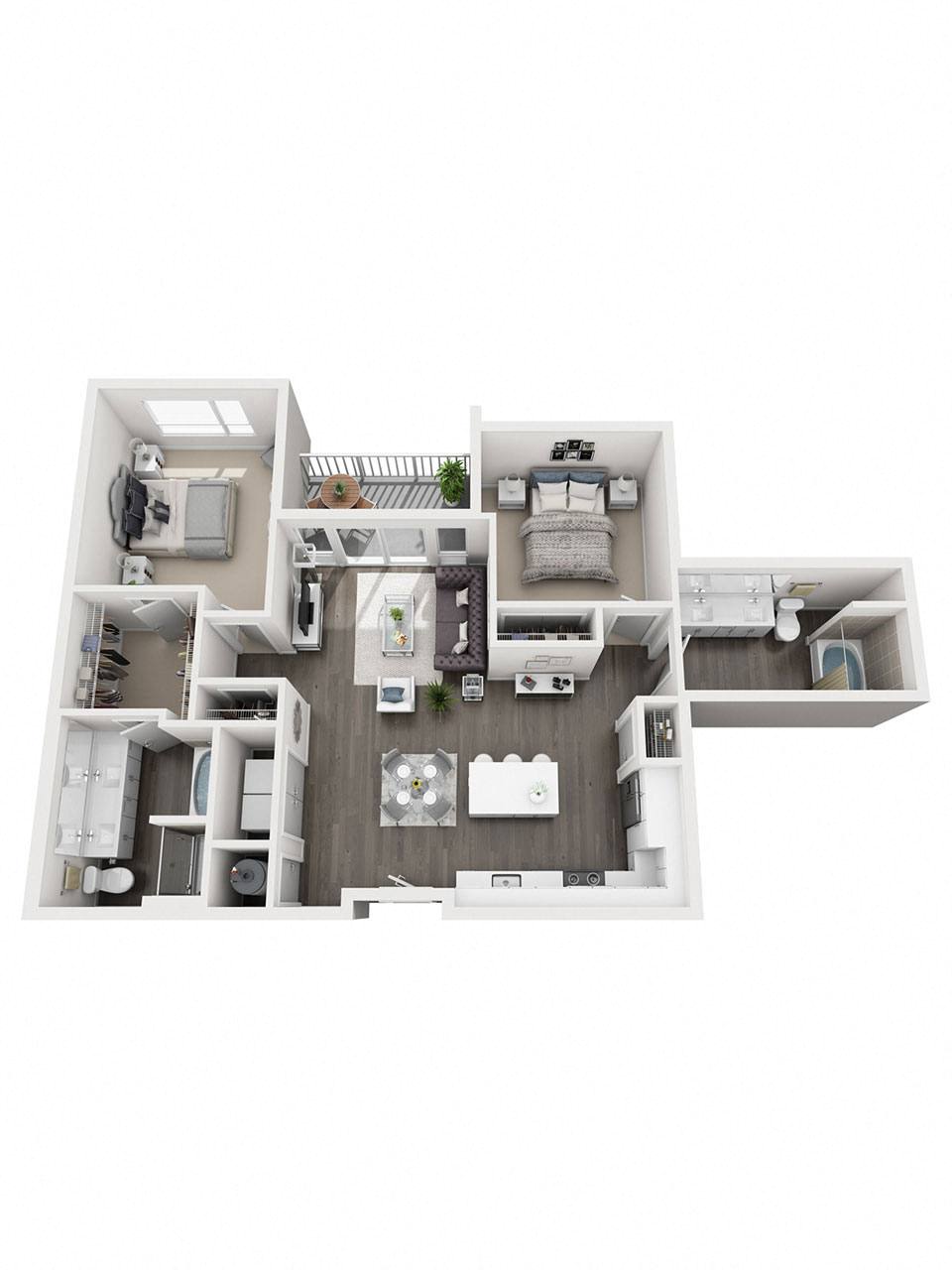
|
Floor Plan : 2 Bedroom – B4 | 2 Bath | Unit : 548 | Bed/Bath : 2/2 | Sqft : 1162 | Starting At : $2402 |
Available Now APPLY NOW |
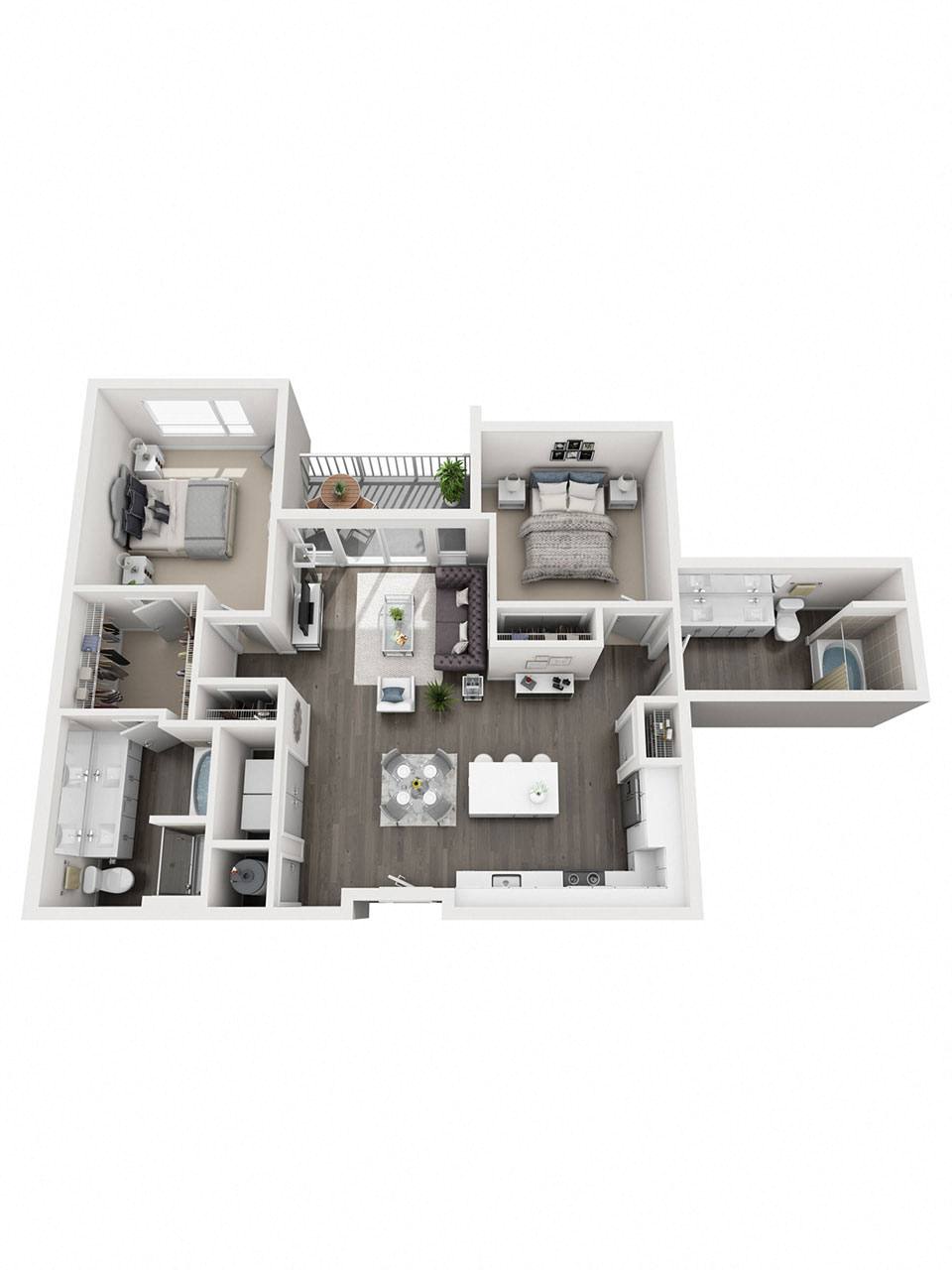
|
Floor Plan : 2 Bedroom – B4 | 2 Bath | Unit : 550 | Bed/Bath : 2/2 | Sqft : 1162 | Starting At : $2412 |
Available Now APPLY NOW |
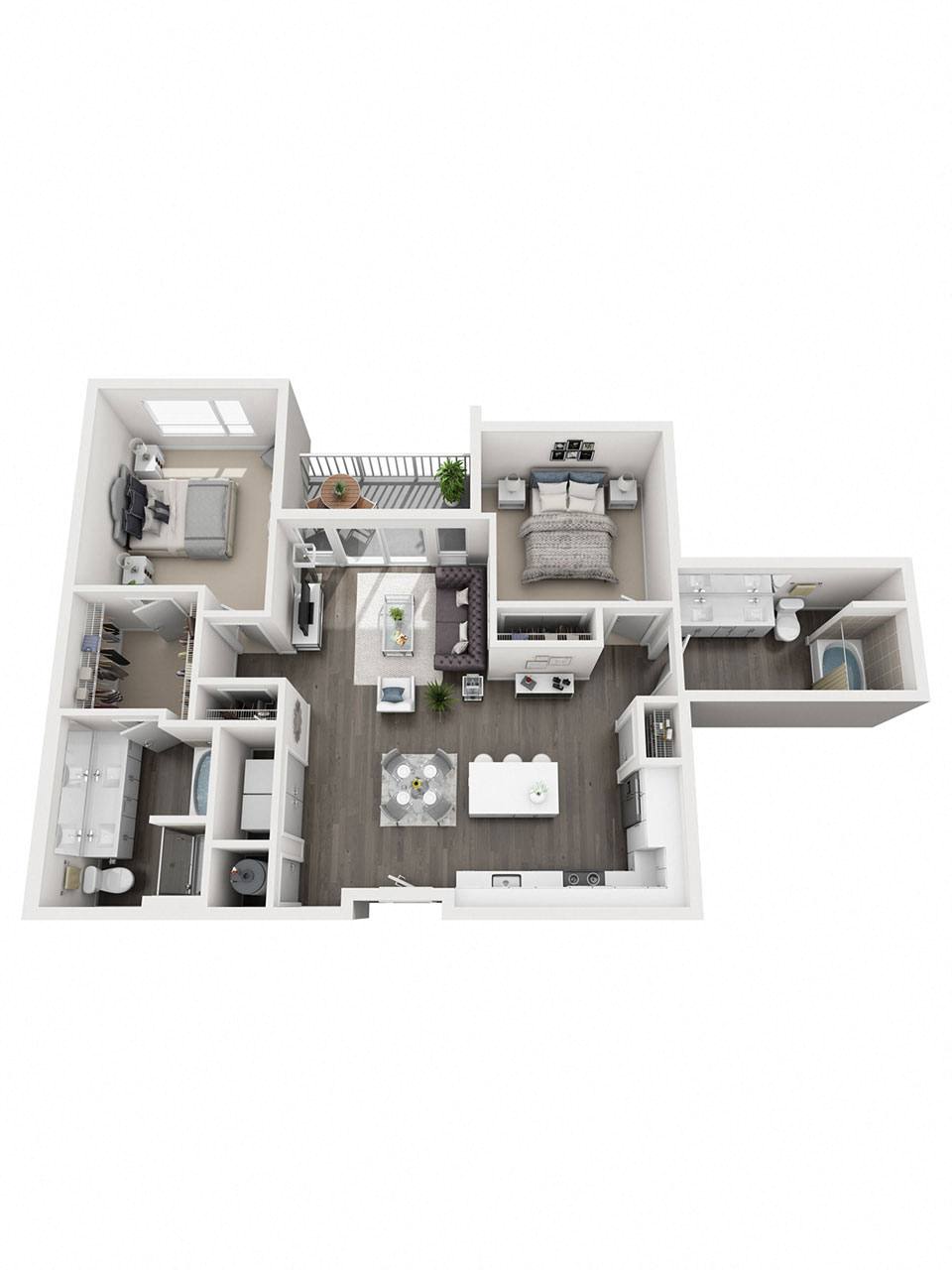
|
Floor Plan : 2 Bedroom – B4 | 2 Bath | Unit : 250 | Bed/Bath : 2/2 | Sqft : 1162 | Starting At : $2317 |
Available Now APPLY NOW |
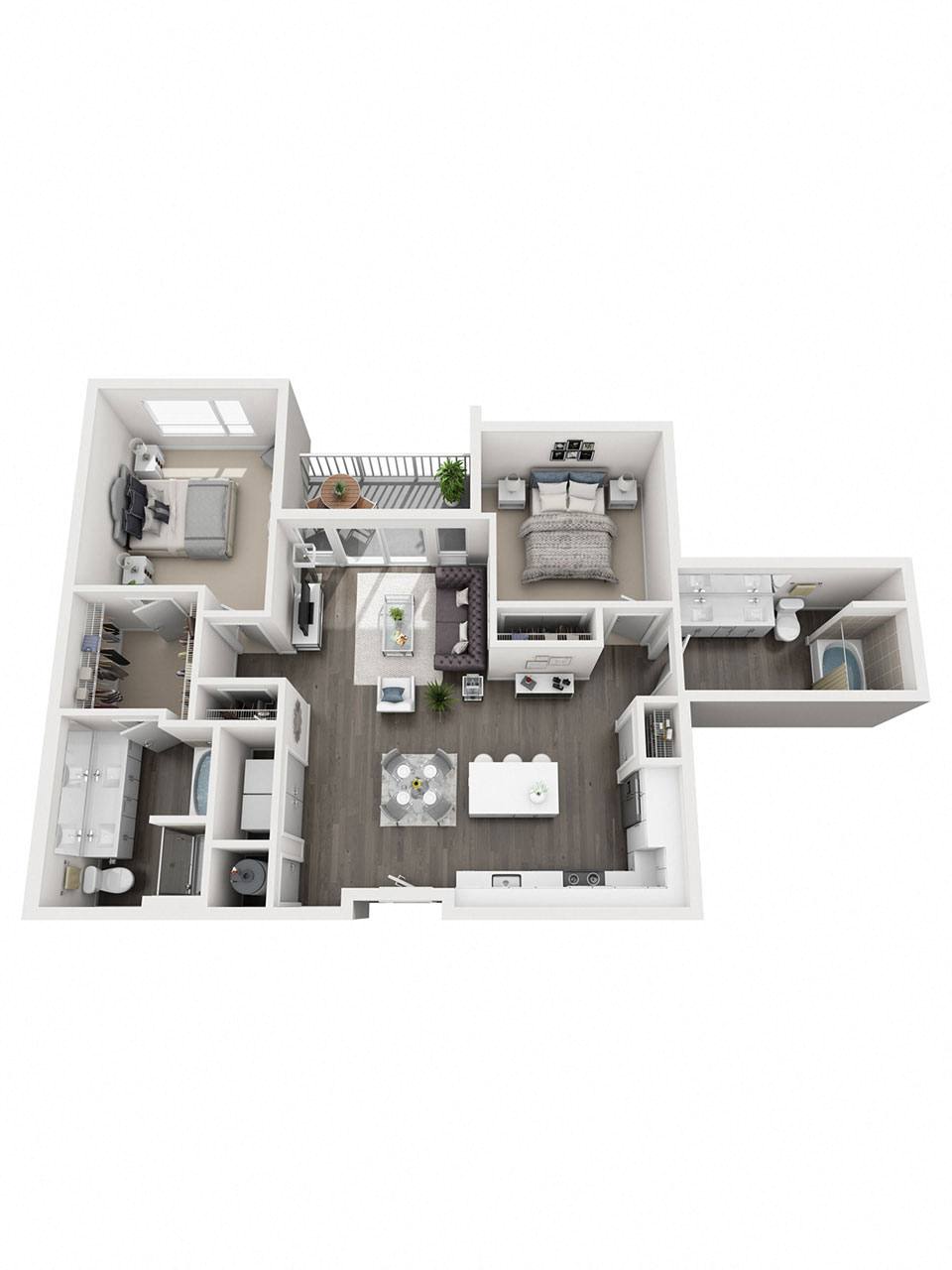
|
Floor Plan : 2 Bedroom – B4 | 2 Bath | Unit : 350 | Bed/Bath : 2/2 | Sqft : 1162 | Starting At : $2327 |
Available Now APPLY NOW |
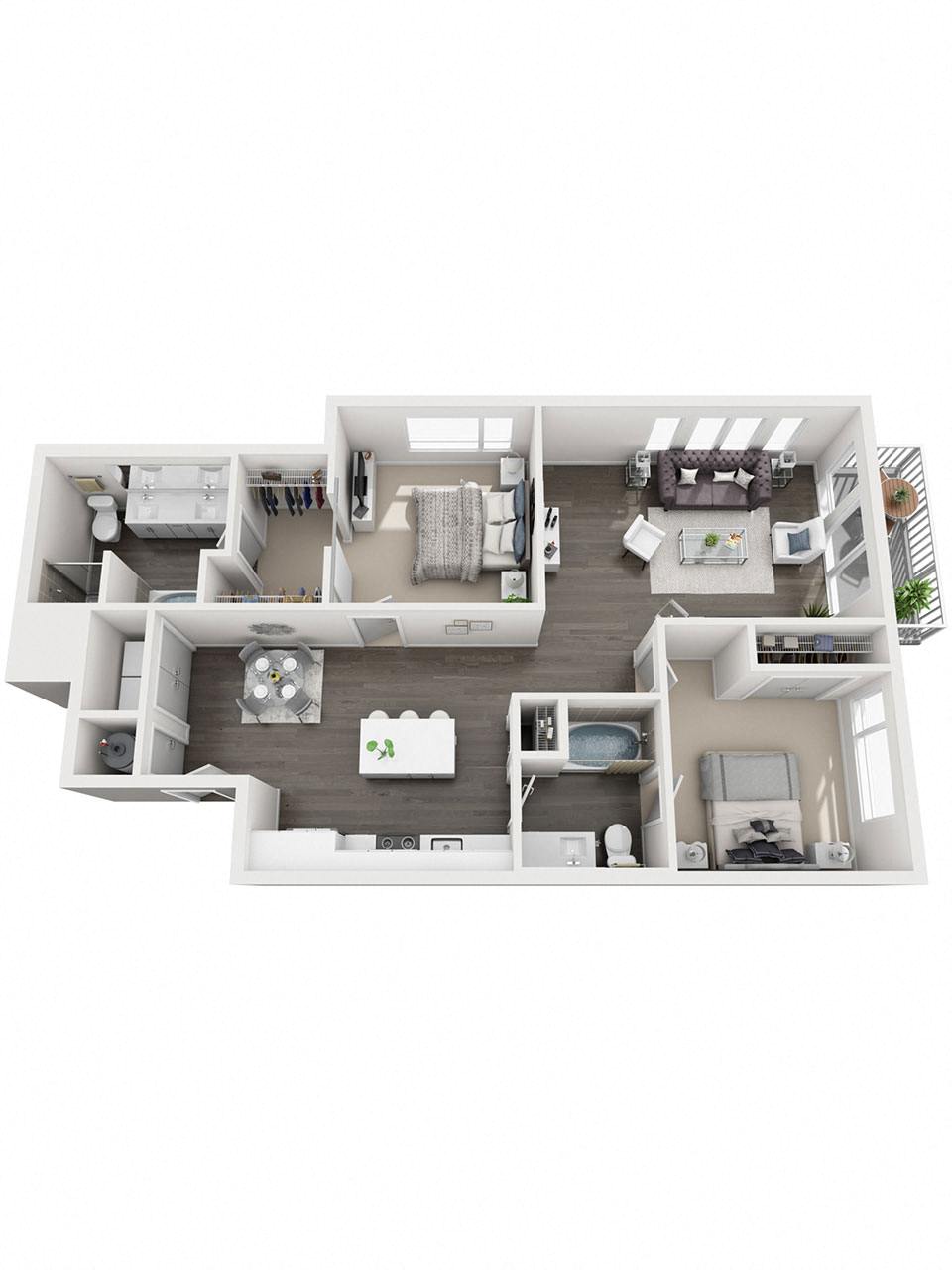
|
Floor Plan : 2 Bedroom – B5 | 2 Bath | Unit : 387 | Bed/Bath : 2/2 | Sqft : 1160 | Starting At : $2347 |
Available Now APPLY NOW |
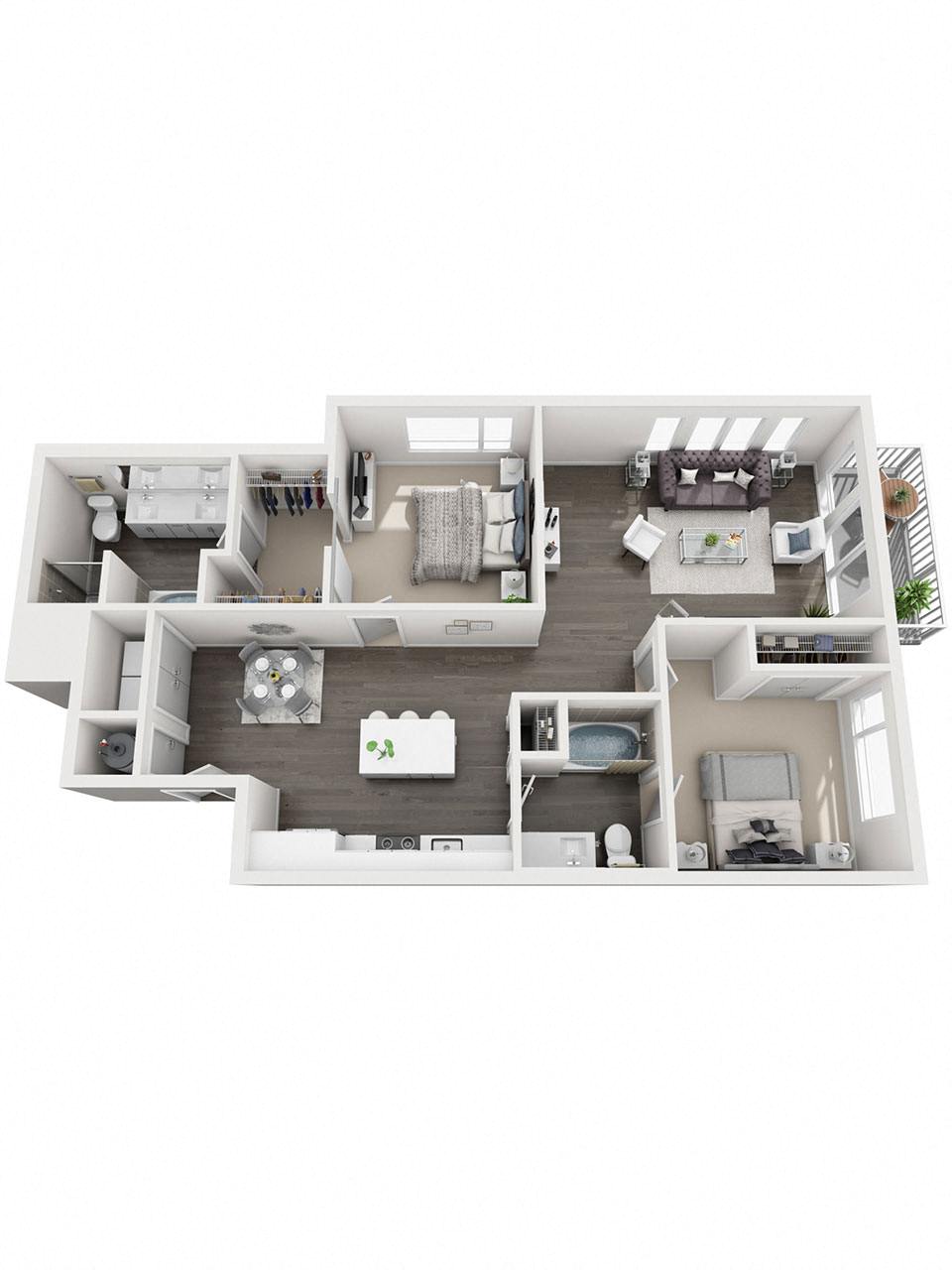
|
Floor Plan : 2 Bedroom – B5 | 2 Bath | Unit : 287 | Bed/Bath : 2/2 | Sqft : 1160 | Starting At : $2317 |
Available Now APPLY NOW |
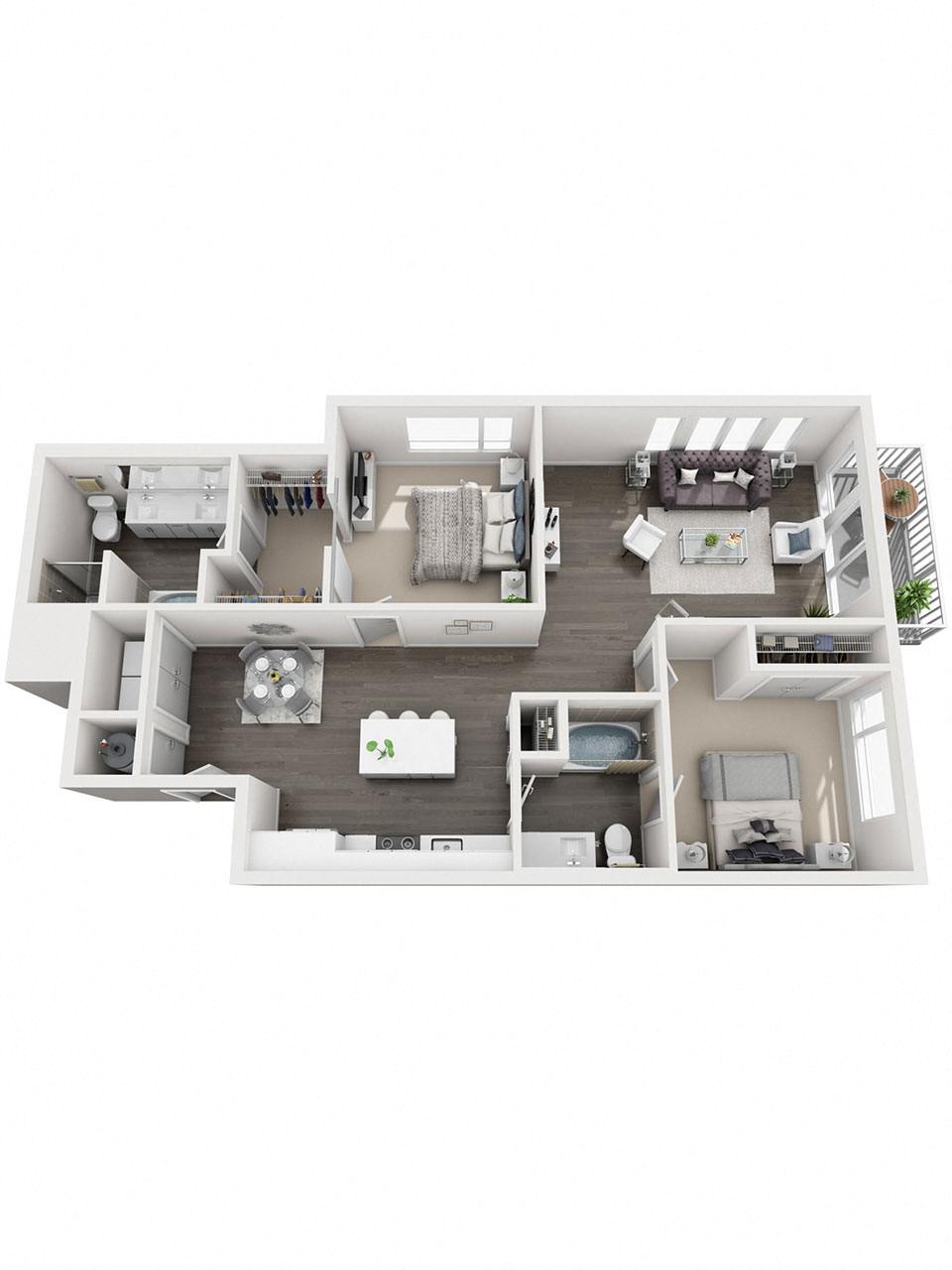
|
Floor Plan : 2 Bedroom – B5 | 2 Bath | Unit : 487 | Bed/Bath : 2/2 | Sqft : 1160 | Starting At : $2317 |
Available Now APPLY NOW |
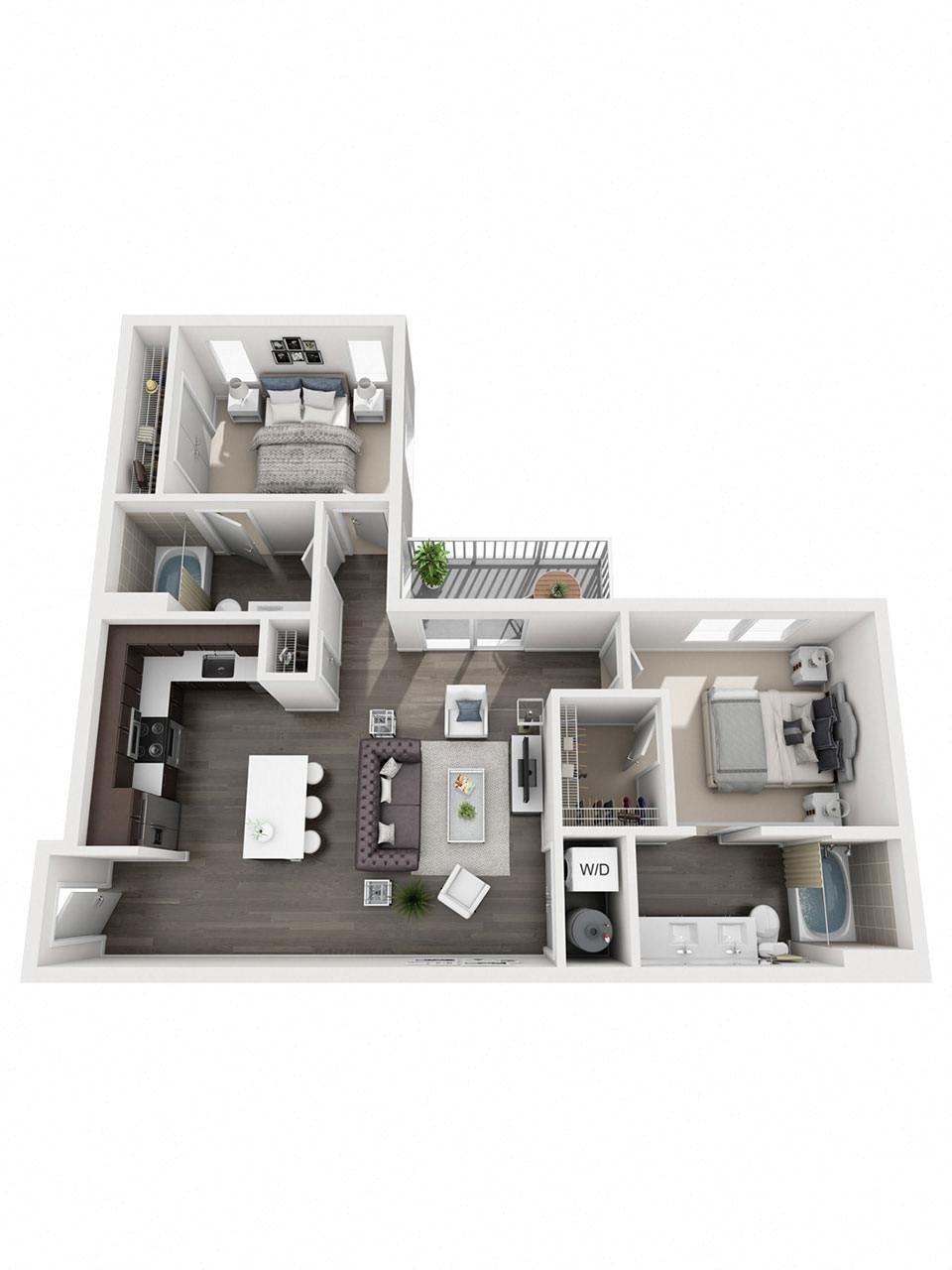
|
Floor Plan : 2 Bedroom – B6 | 2 Bath | Unit : 446 | Bed/Bath : 2/2 | Sqft : 922 | Starting At : $2186 |
Available Now APPLY NOW |
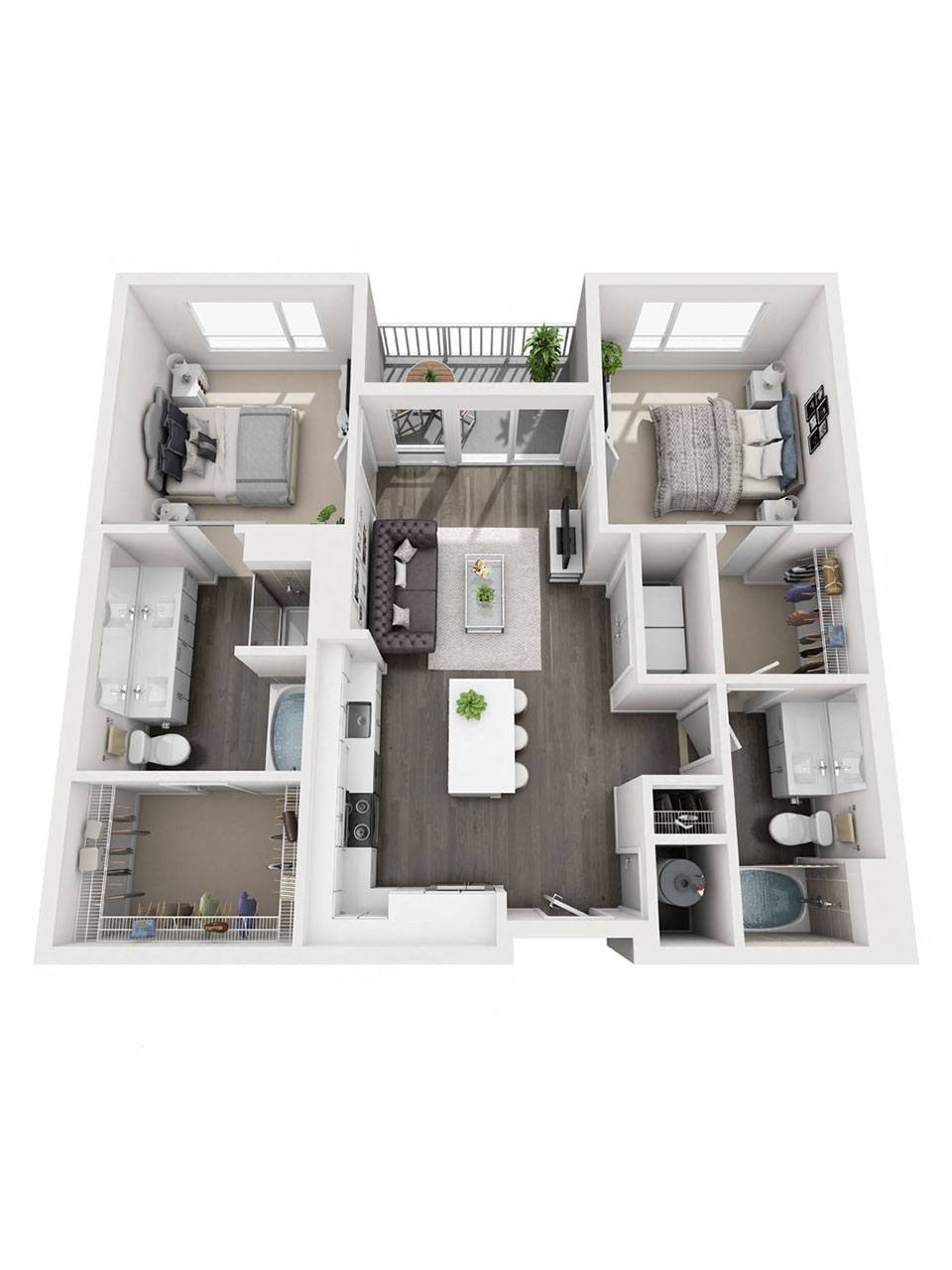
|
Floor Plan : 2 Bedroom – B7 | 2 Bath | Unit : 206 | Bed/Bath : 2/2 | Sqft : 1040 | Starting At : $2272 |
Available Now APPLY NOW |
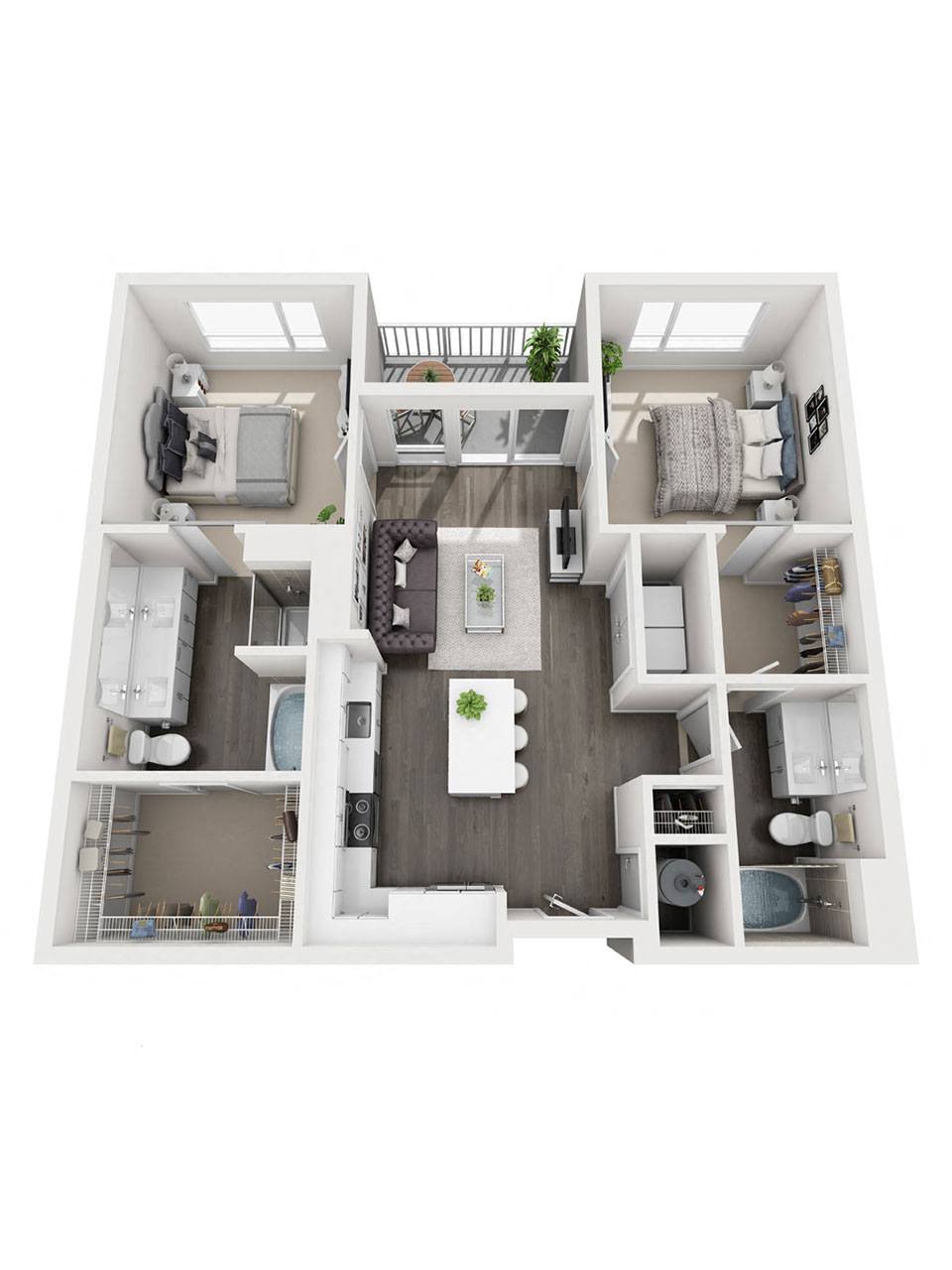
|
Floor Plan : 2 Bedroom – B7 | 2 Bath | Unit : 306 | Bed/Bath : 2/2 | Sqft : 1040 | Starting At : $2262 |
Available Now APPLY NOW |
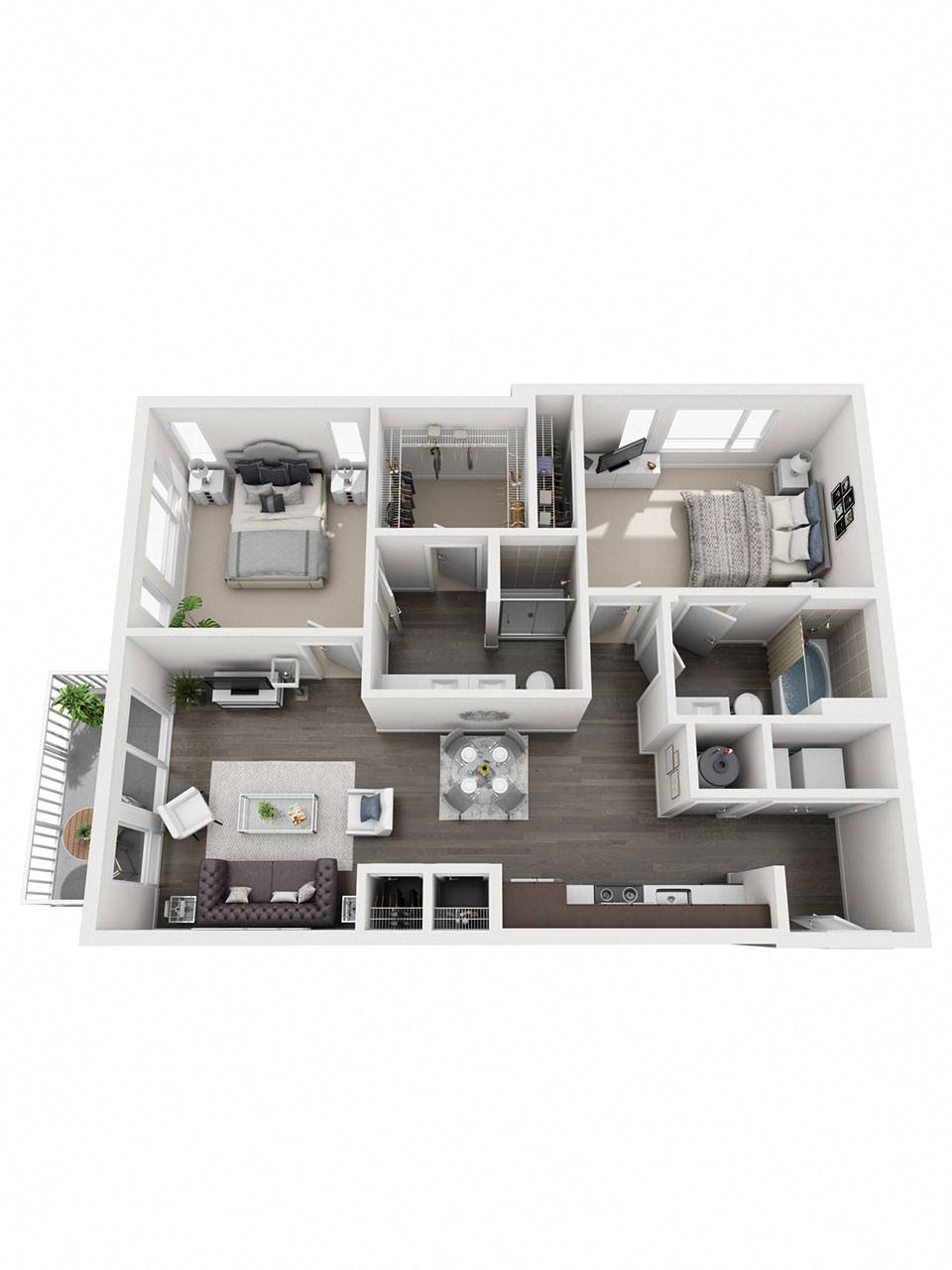
|
Floor Plan : 2 Bedroom – B8 | 2 Bath | Unit : 201 | Bed/Bath : 2/2 | Sqft : 1024 | Starting At : $2237 |
Available Now APPLY NOW |
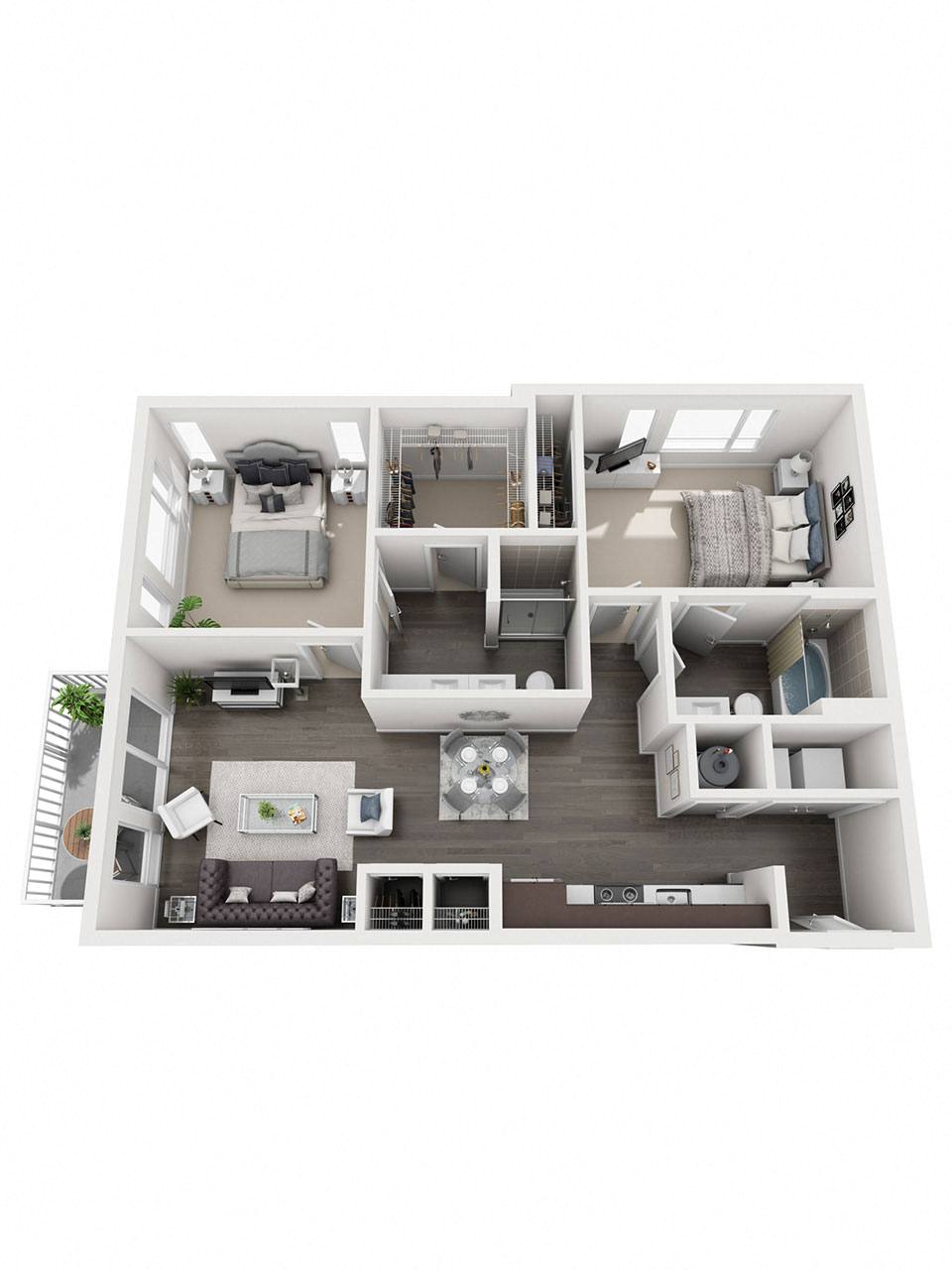
|
Floor Plan : 2 Bedroom – B8 | 2 Bath | Unit : 301 | Bed/Bath : 2/2 | Sqft : 1024 | Starting At : $2227 |
Available Now APPLY NOW |
| Layout | Floor Plan | UNIT | Bed / Bath | Sqft | Starting At | Availability |
|---|---|---|---|---|---|---|
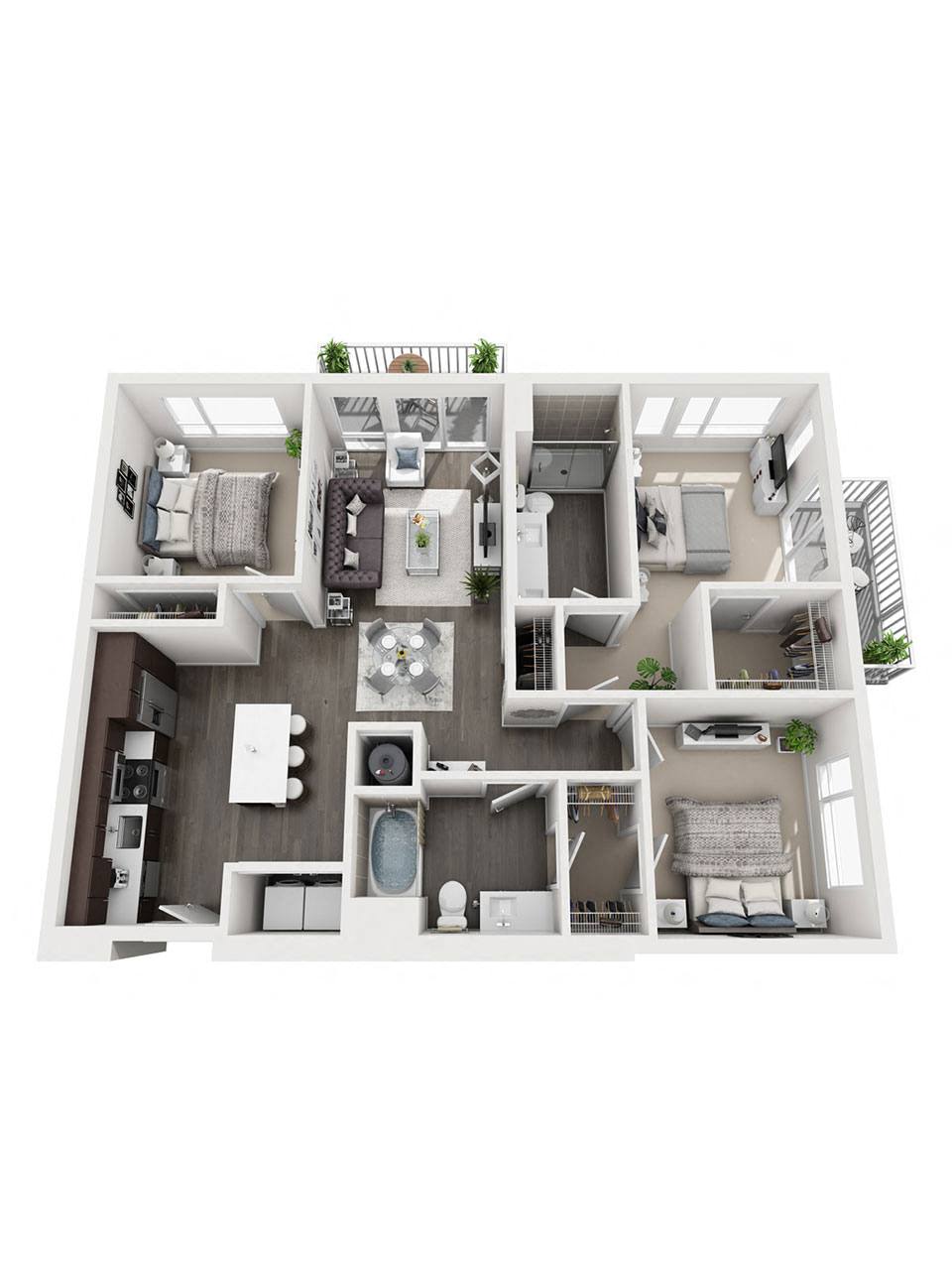
|
Floor Plan : 3 Bedroom – C1 | 2 Bath | Unit : 242 | Bed/Bath : 3/2 | Sqft : 1271 | Starting At : $2846 |
Available Now APPLY NOW |
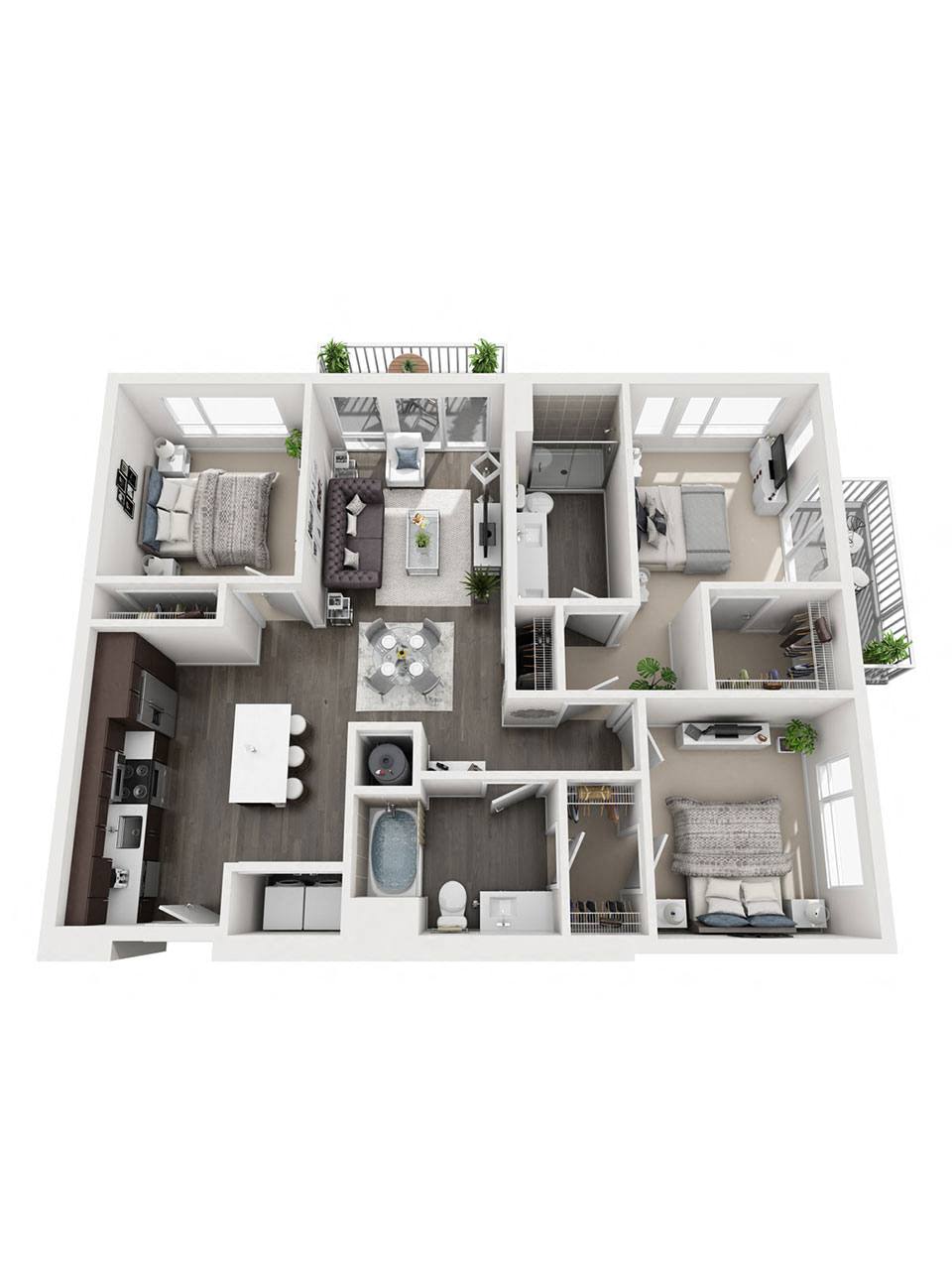
|
Floor Plan : 3 Bedroom – C1 | 2 Bath | Unit : 255 | Bed/Bath : 3/2 | Sqft : 1271 | Starting At : $3196 |
Available Now APPLY NOW |
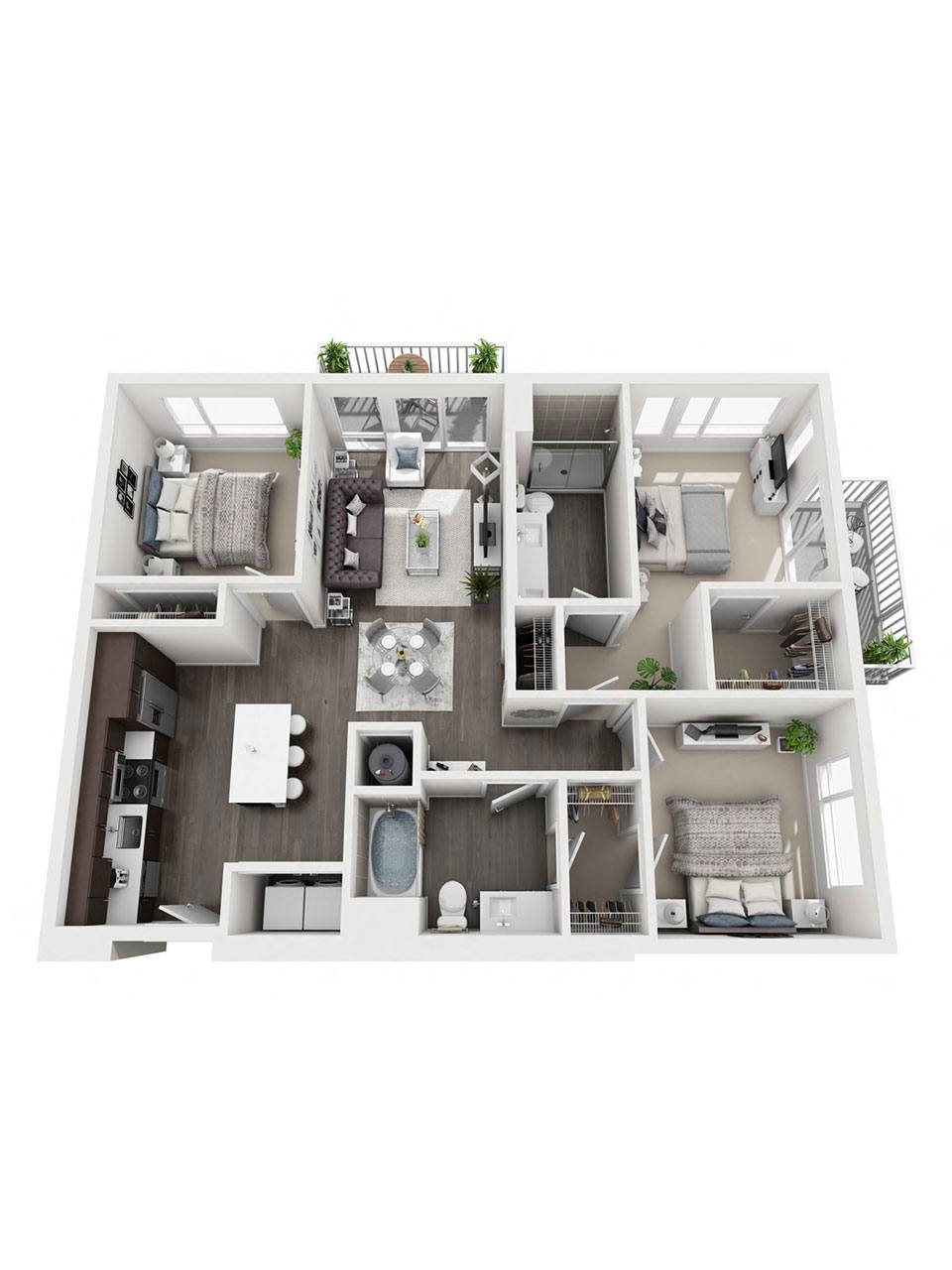
|
Floor Plan : 3 Bedroom – C1 | 2 Bath | Unit : 542 | Bed/Bath : 3/2 | Sqft : 1271 | Starting At : $2841 |
Available Now APPLY NOW |
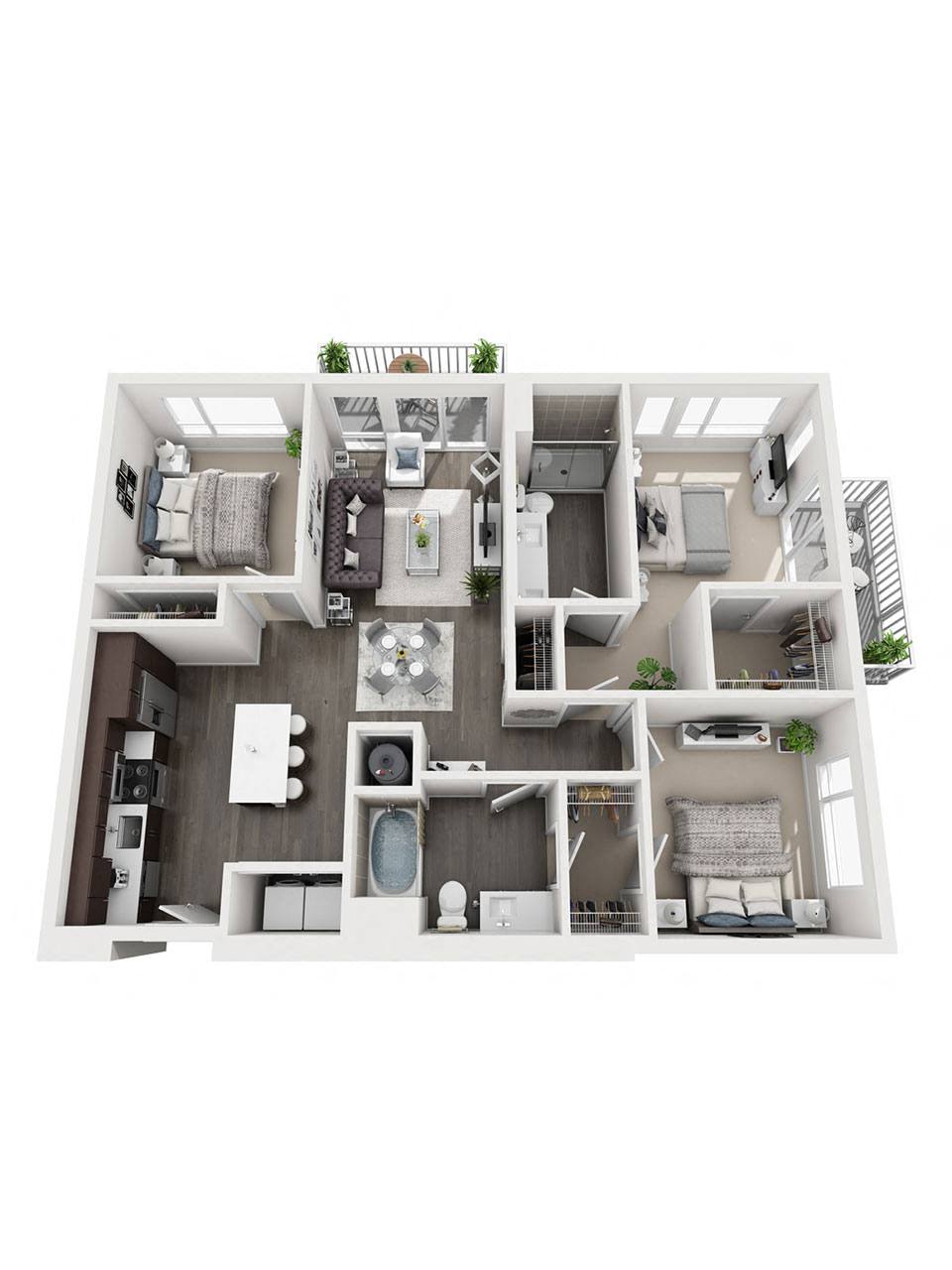
|
Floor Plan : 3 Bedroom – C1 | 2 Bath | Unit : 355 | Bed/Bath : 3/2 | Sqft : 1271 | Starting At : $2796 |
Available Now APPLY NOW |
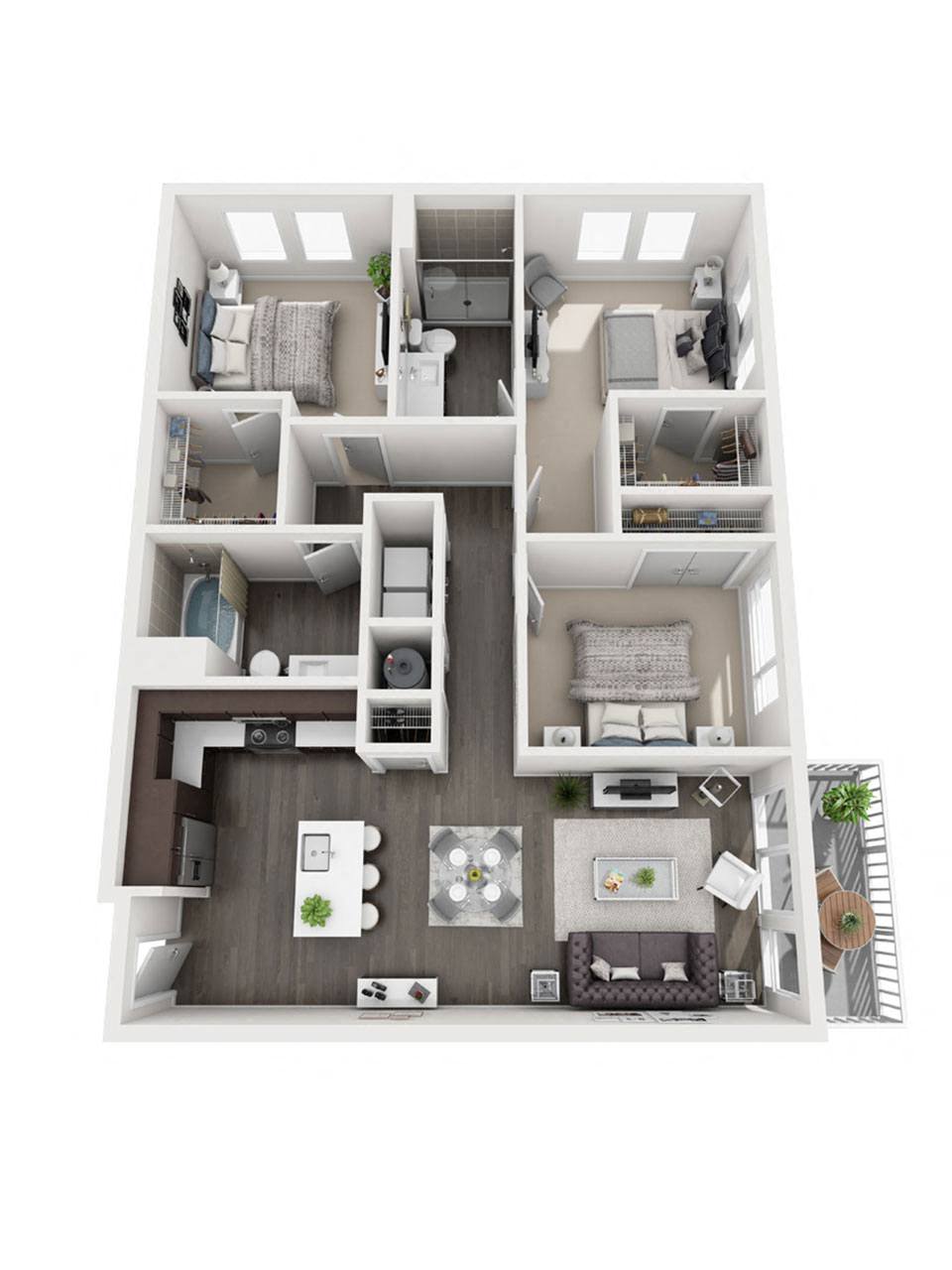
|
Floor Plan : 3 Bedroom – C2 | 2 Bath | Unit : 389 | Bed/Bath : 3/2 | Sqft : 1239 | Starting At : $3201 |
Available Now APPLY NOW |
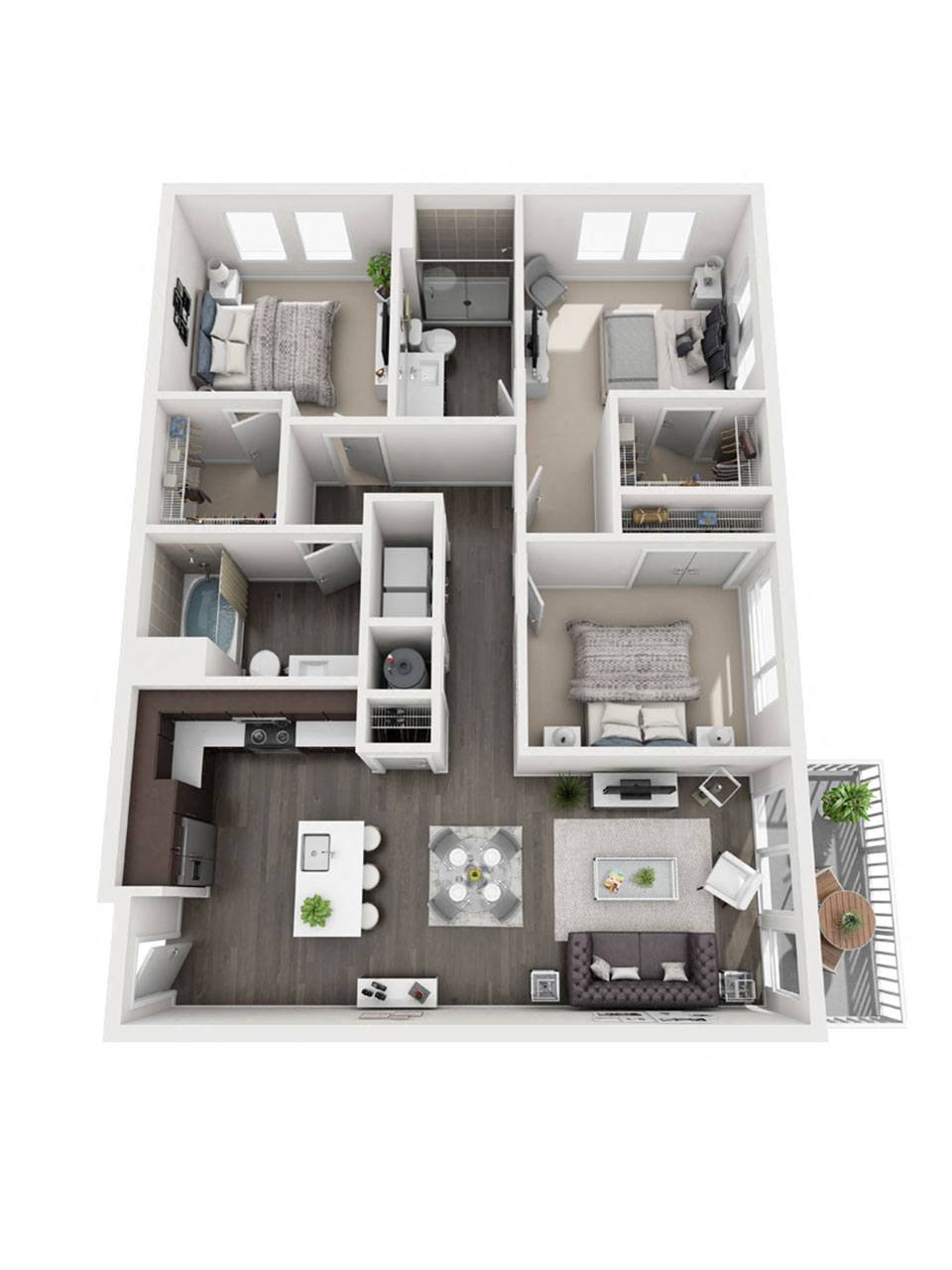
|
Floor Plan : 3 Bedroom – C2 | 2 Bath | Unit : 289 | Bed/Bath : 3/2 | Sqft : 1239 | Starting At : $3170 |
Available Now APPLY NOW |
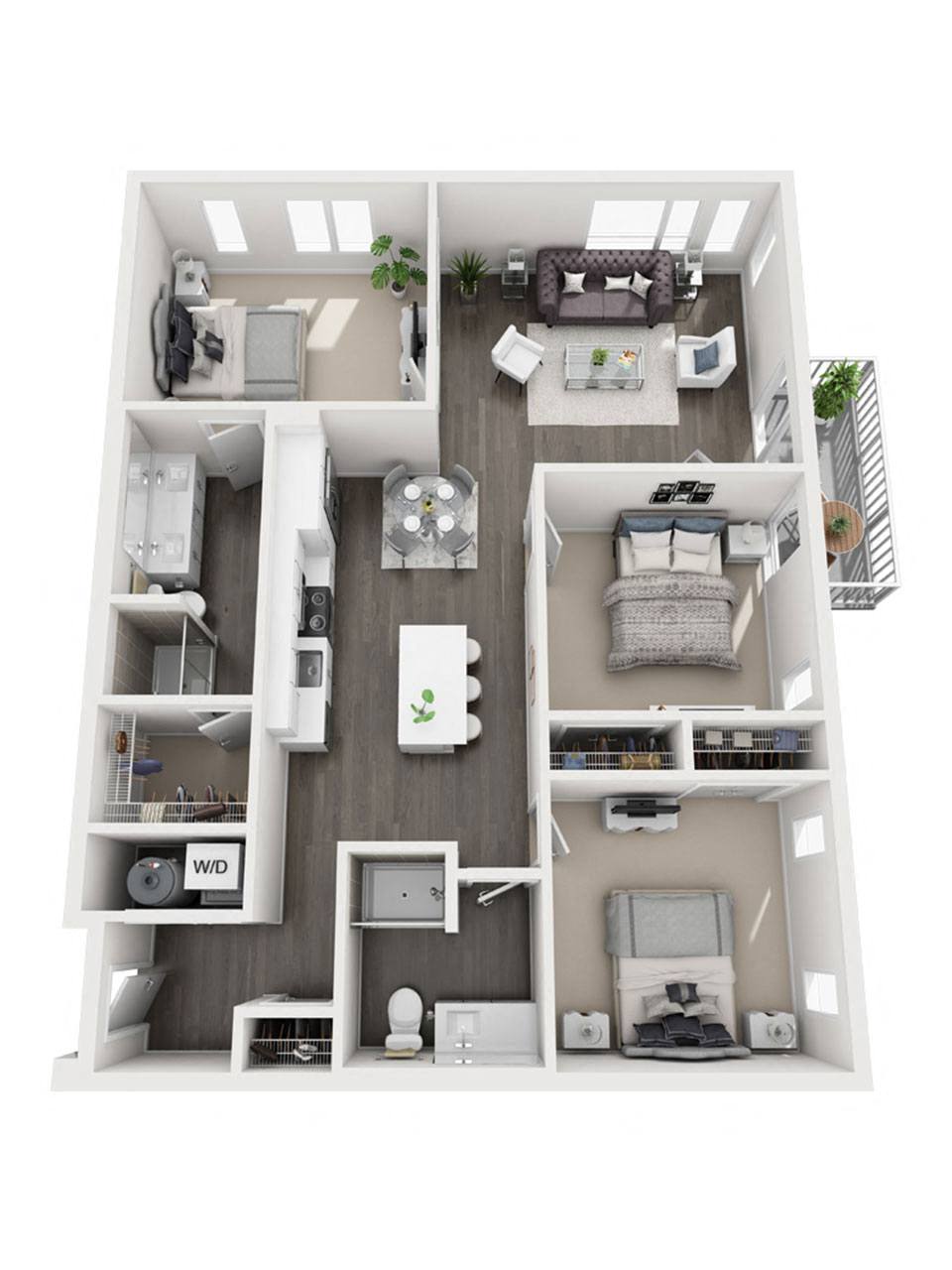
|
Floor Plan : 3 Bedroom – C3 | 2 Bath | Unit : 388 | Bed/Bath : 3/2 | Sqft : 1278 | Starting At : $2906 |
Available Now APPLY NOW |
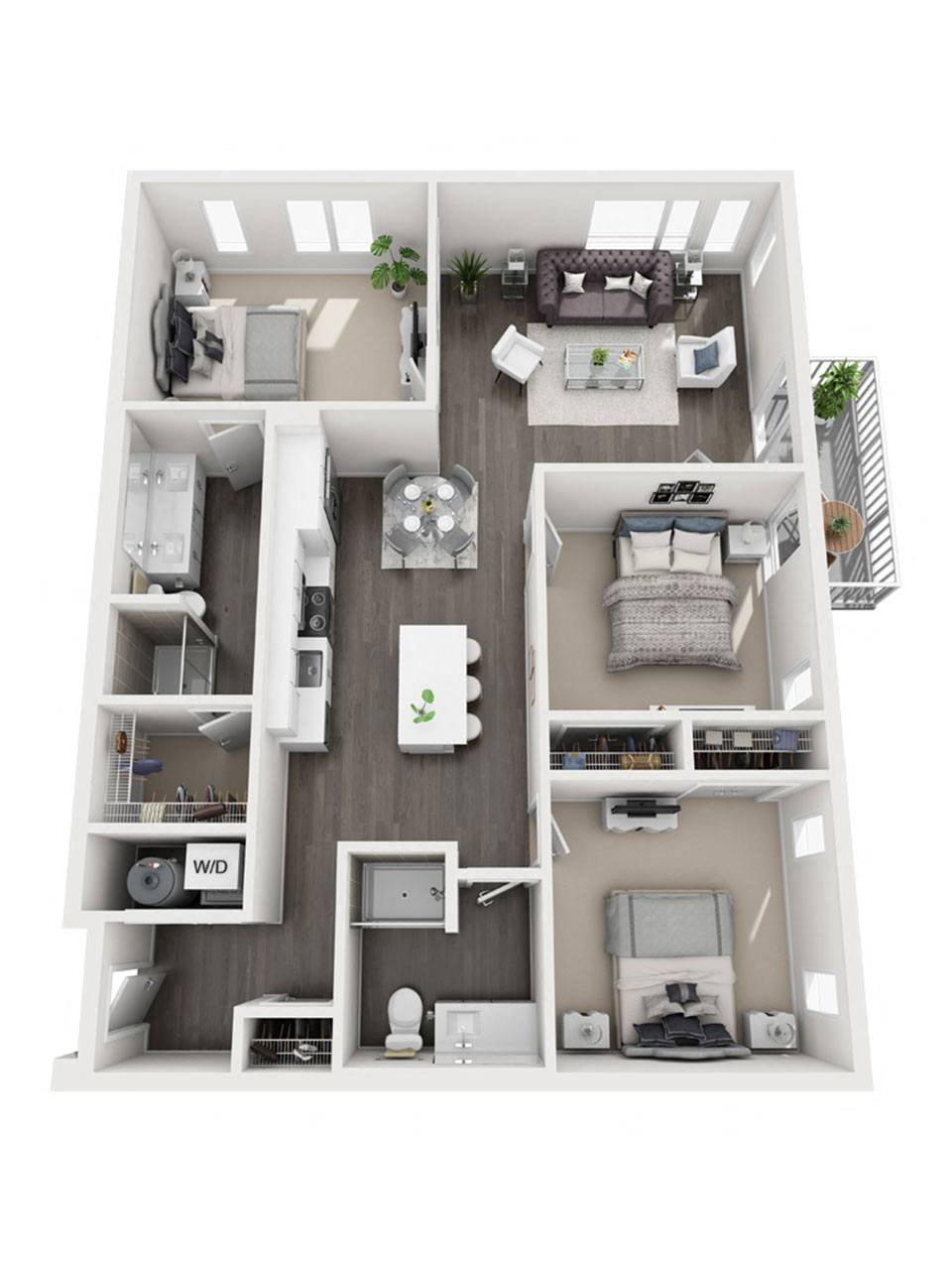
|
Floor Plan : 3 Bedroom – C3 | 2 Bath | Unit : 212 | Bed/Bath : 3/2 | Sqft : 1278 | Starting At : $2899 |
Available Now APPLY NOW |

